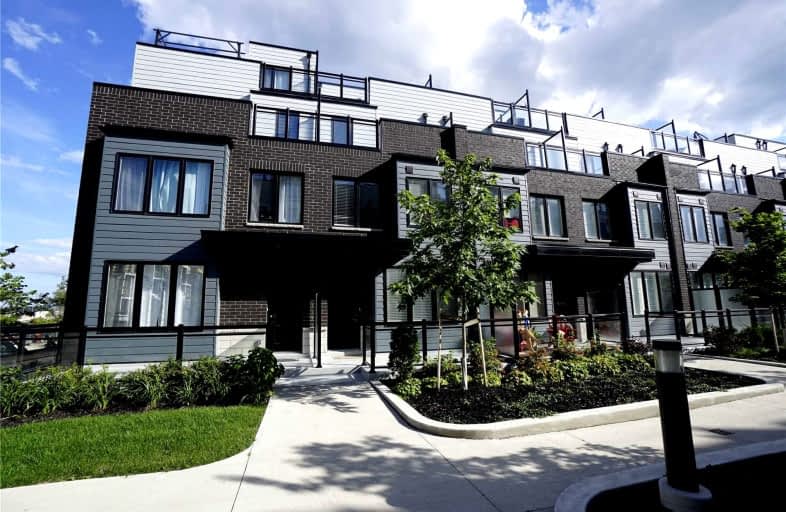Car-Dependent
- Almost all errands require a car.
0
/100
No Nearby Transit
- Almost all errands require a car.
0
/100
Somewhat Bikeable
- Most errands require a car.
27
/100

Assumption Catholic Elementary School
Elementary: Catholic
3.51 km
Port Weller Public School
Elementary: Public
3.23 km
Lockview Public School
Elementary: Public
4.32 km
St Michael Catholic Elementary School
Elementary: Catholic
4.69 km
Prince Philip Public School
Elementary: Public
4.77 km
Canadian Martyrs Catholic Elementary School
Elementary: Catholic
5.15 km
Lifetime Learning Centre Secondary School
Secondary: Public
7.15 km
Saint Francis Catholic Secondary School
Secondary: Catholic
7.07 km
Laura Secord Secondary School
Secondary: Public
6.43 km
Holy Cross Catholic Secondary School
Secondary: Catholic
4.36 km
Eden High School
Secondary: Public
7.25 km
Governor Simcoe Secondary School
Secondary: Public
5.23 km
More about this building
View 2255 Mcnab Lane, Mississauga

