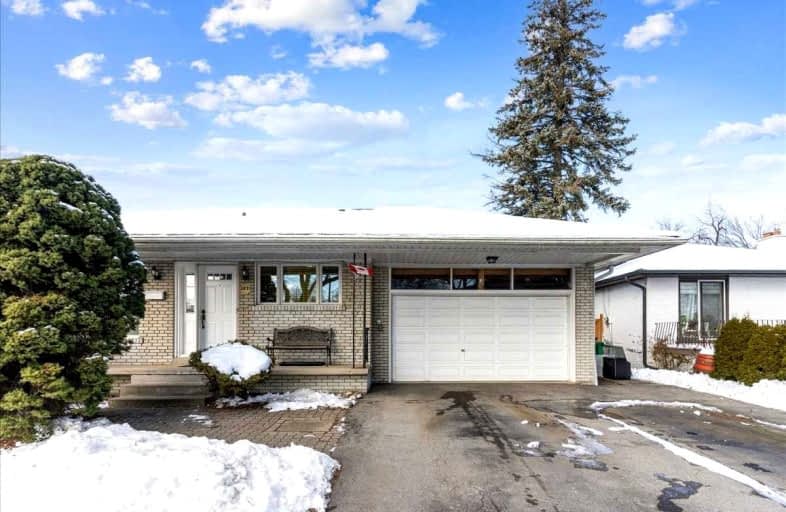Car-Dependent
- Almost all errands require a car.
9
/100
Some Transit
- Most errands require a car.
48
/100
Bikeable
- Some errands can be accomplished on bike.
59
/100

Westacres Public School
Elementary: Public
0.46 km
St Edmund Separate School
Elementary: Catholic
1.44 km
Clifton Public School
Elementary: Public
1.24 km
Munden Park Public School
Elementary: Public
0.70 km
St Timothy School
Elementary: Catholic
1.30 km
Corsair Public School
Elementary: Public
1.47 km
Peel Alternative South
Secondary: Public
1.24 km
Peel Alternative South ISR
Secondary: Public
1.24 km
St Paul Secondary School
Secondary: Catholic
1.87 km
Gordon Graydon Memorial Secondary School
Secondary: Public
1.32 km
Applewood Heights Secondary School
Secondary: Public
2.48 km
Cawthra Park Secondary School
Secondary: Public
1.83 km
-
Mississauga Valley Park
1275 Mississauga Valley Blvd, Mississauga ON L5A 3R8 2.97km -
Colonel Samuel Smith Park
3131 Lake Shore Blvd W (at Colonel Samuel Smith Park Dr.), Toronto ON M8V 1L4 5.95km -
Jack Darling Memorial Park
1180 Lakeshore Rd W, Mississauga ON L5H 1J4 6.95km
-
TD Bank Financial Group
1077 N Service Rd, Mississauga ON L4Y 1A6 0.35km -
RBC Royal Bank
2 Dundas St W (Hurontario St), Mississauga ON L5B 1H3 2.47km -
TD Bank Financial Group
689 Evans Ave, Etobicoke ON M9C 1A2 3.36km













