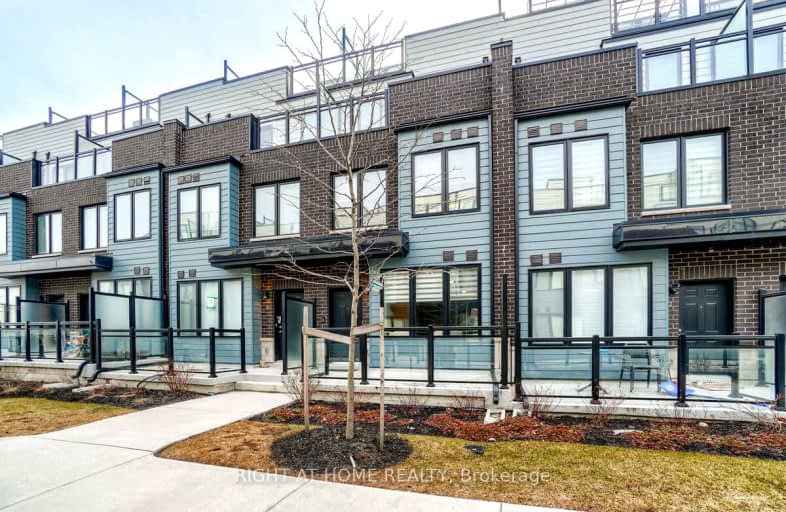Car-Dependent
- Almost all errands require a car.
11
/100
Good Transit
- Some errands can be accomplished by public transportation.
60
/100
Bikeable
- Some errands can be accomplished on bike.
60
/100

Hillside Public School Public School
Elementary: Public
0.69 km
St Helen Separate School
Elementary: Catholic
1.13 km
St Louis School
Elementary: Catholic
0.87 km
École élémentaire Horizon Jeunesse
Elementary: Public
0.92 km
St Christopher School
Elementary: Catholic
1.62 km
Hillcrest Public School
Elementary: Public
1.64 km
Erindale Secondary School
Secondary: Public
3.94 km
Clarkson Secondary School
Secondary: Public
0.91 km
Iona Secondary School
Secondary: Catholic
1.38 km
Lorne Park Secondary School
Secondary: Public
2.62 km
St Martin Secondary School
Secondary: Catholic
5.18 km
Oakville Trafalgar High School
Secondary: Public
4.35 km
-
Lakeside Park
2424 Lakeshore Rd W (Southdown), Mississauga ON 2.59km -
Bayshire Woods Park
1359 Bayshire Dr, Oakville ON L6H 6C7 4.8km -
South Common Park
Glen Erin Dr (btwn Burnhamthorpe Rd W & The Collegeway), Mississauga ON 5.3km
-
TD Bank Financial Group
1052 Southdown Rd (Lakeshore Rd West), Mississauga ON L5J 2Y8 0.54km -
CIBC
3125 Dundas St W, Mississauga ON L5L 3R8 3.97km -
TD Bank Financial Group
1011 Upper Middle Rd E (at 8th Line), Oakville ON L6H 4L1 5.59km
For Sale
3 Bedrooms
More about this building
View 2285 Mcnab Lane, Mississauga

