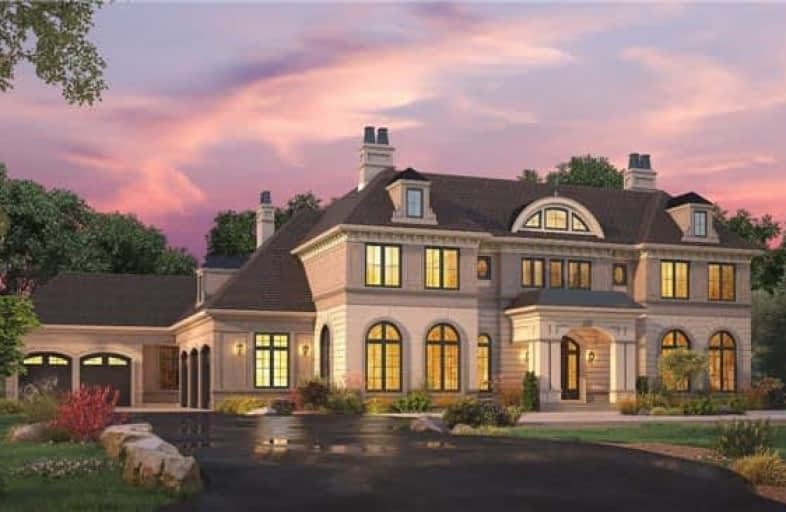Removed on May 31, 2017
Note: Property is not currently for sale or for rent.

-
Type: Detached
-
Style: 2-Storey
-
Size: 5000 sqft
-
Lot Size: 139.01 x 350 Feet
-
Age: New
-
Taxes: $13,464 per year
-
Days on Site: 112 Days
-
Added: Sep 07, 2019 (3 months on market)
-
Updated:
-
Last Checked: 44 minutes ago
-
MLS®#: W3701158
-
Listed By: Re/max real estate centre inc., brokerage
Great Opportunity To Own A Masterpiece Of Stunning Architectural Design By Bill Hicks In The Prestigious Doulton Estate. A Highly Coveted Neighborhood Of Mississauga. It's A True Testament Of Design & Luxury. Approx 10,000Sqft Custom Mansion Nested On 1.6Acres Of Perfectly Landscaped Grounds. Great Attention To Detail In Pursuit Of Perfection, Featuring The Ultimate In Quality, Craftsmanship, Material & Much More. Bring Your Dreams.... Home!!!!!!!
Extras
***A Bonus Of 110' Easement To The East.***No Power Lines Either On The Lot Or On The Easement.This Property Is Also Listed For Lot Value Mls #w3695283
Property Details
Facts for 2290 Doulton Drive, Mississauga
Status
Days on Market: 112
Last Status: Terminated
Sold Date: Jan 19, 2025
Closed Date: Nov 30, -0001
Expiry Date: Jul 31, 2017
Unavailable Date: May 31, 2017
Input Date: Feb 07, 2017
Prior LSC: Listing with no contract changes
Property
Status: Sale
Property Type: Detached
Style: 2-Storey
Size (sq ft): 5000
Age: New
Area: Mississauga
Community: Sheridan
Availability Date: Tba
Inside
Bedrooms: 5
Bathrooms: 6
Kitchens: 1
Rooms: 15
Den/Family Room: Yes
Air Conditioning: Central Air
Fireplace: Yes
Laundry Level: Upper
Washrooms: 6
Utilities
Electricity: Yes
Gas: Yes
Cable: Yes
Telephone: Yes
Building
Basement: Full
Heat Type: Forced Air
Heat Source: Gas
Exterior: Brick
Exterior: Stone
Water Supply: Municipal
Special Designation: Unknown
Parking
Driveway: Private
Garage Spaces: 5
Garage Type: Built-In
Covered Parking Spaces: 10
Fees
Tax Year: 2016
Tax Legal Description: Plan 331 Pt Lot 2 Rp 43R35250 Part 4
Taxes: $13,464
Land
Cross Street: Mississauga Rd/Dunda
Municipality District: Mississauga
Fronting On: South
Pool: Inground
Sewer: Septic
Lot Depth: 350 Feet
Lot Frontage: 139.01 Feet
Waterfront: None
| XXXXXXXX | XXX XX, XXXX |
XXXXXXX XXX XXXX |
|
| XXX XX, XXXX |
XXXXXX XXX XXXX |
$X,XXX,XXX | |
| XXXXXXXX | XXX XX, XXXX |
XXXX XXX XXXX |
$X,XXX,XXX |
| XXX XX, XXXX |
XXXXXX XXX XXXX |
$X,XXX,XXX |
| XXXXXXXX XXXXXXX | XXX XX, XXXX | XXX XXXX |
| XXXXXXXX XXXXXX | XXX XX, XXXX | $9,999,999 XXX XXXX |
| XXXXXXXX XXXX | XXX XX, XXXX | $3,400,000 XXX XXXX |
| XXXXXXXX XXXXXX | XXX XX, XXXX | $3,999,000 XXX XXXX |

Oakridge Public School
Elementary: PublicHawthorn Public School
Elementary: PublicLorne Park Public School
Elementary: PublicSpringfield Public School
Elementary: PublicHillcrest Public School
Elementary: PublicWhiteoaks Public School
Elementary: PublicErindale Secondary School
Secondary: PublicClarkson Secondary School
Secondary: PublicIona Secondary School
Secondary: CatholicThe Woodlands Secondary School
Secondary: PublicLorne Park Secondary School
Secondary: PublicSt Martin Secondary School
Secondary: Catholic