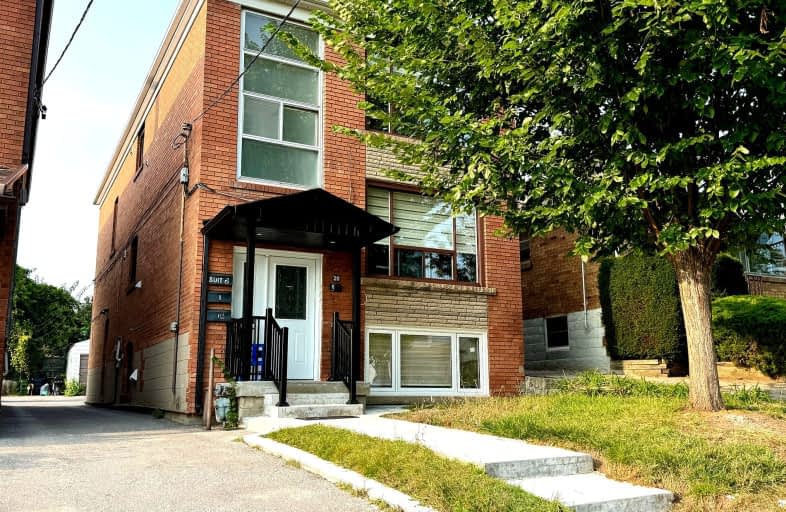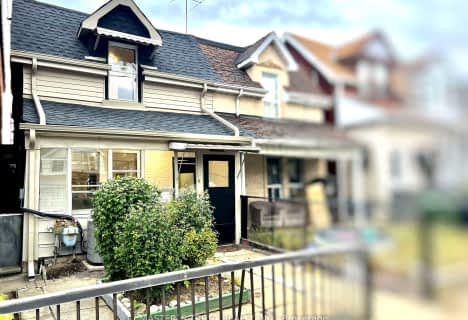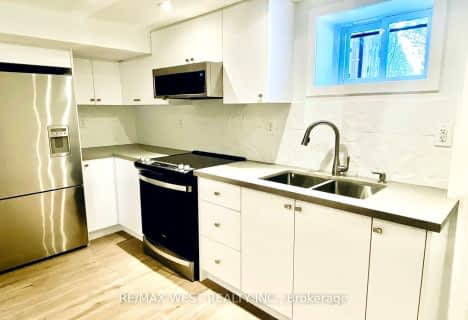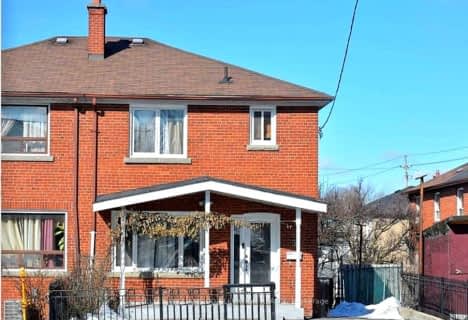Car-Dependent
- Almost all errands require a car.
Excellent Transit
- Most errands can be accomplished by public transportation.
Bikeable
- Some errands can be accomplished on bike.

Keelesdale Junior Public School
Elementary: PublicSanta Maria Catholic School
Elementary: CatholicSilverthorn Community School
Elementary: PublicCharles E Webster Public School
Elementary: PublicImmaculate Conception Catholic School
Elementary: CatholicSt Matthew Catholic School
Elementary: CatholicGeorge Harvey Collegiate Institute
Secondary: PublicRunnymede Collegiate Institute
Secondary: PublicBlessed Archbishop Romero Catholic Secondary School
Secondary: CatholicYork Memorial Collegiate Institute
Secondary: PublicDante Alighieri Academy
Secondary: CatholicHumberside Collegiate Institute
Secondary: Public-
Noble Park
Toronto ON 2.89km -
The Cedarvale Walk
Toronto ON 3.03km -
Perth Square Park
350 Perth Ave (at Dupont St.), Toronto ON 3.17km
-
RBC Royal Bank
1970 Saint Clair Ave W, Toronto ON M6N 0A3 1.9km -
TD Bank Financial Group
2390 Keele St, Toronto ON M6M 4A5 2.15km -
CIBC
1400 Lawrence Ave W (at Keele St.), Toronto ON M6L 1A7 2.29km
- 2 bath
- 3 bed
1454 Dufferin Street, Toronto, Ontario • M6H 3L2 • Dovercourt-Wallace Emerson-Junction
- 1 bath
- 3 bed
- 1100 sqft
Upper-96 Uxbridge Avenue, Toronto, Ontario • M6N 2Y4 • Weston-Pellam Park














