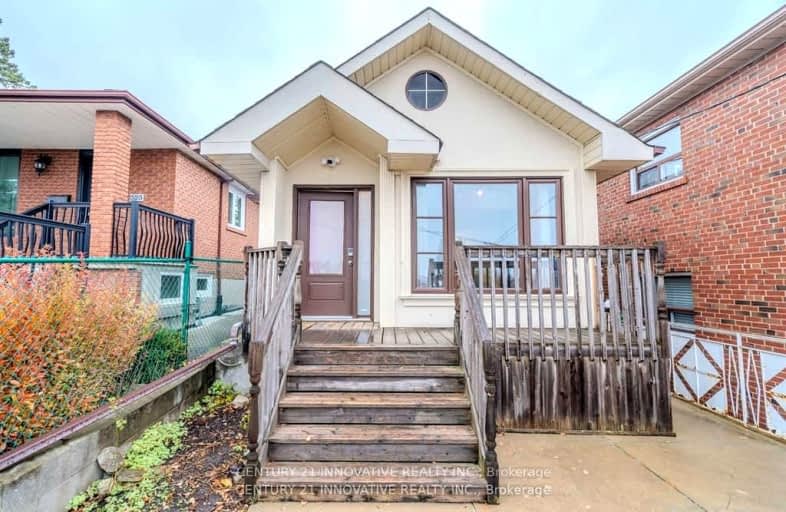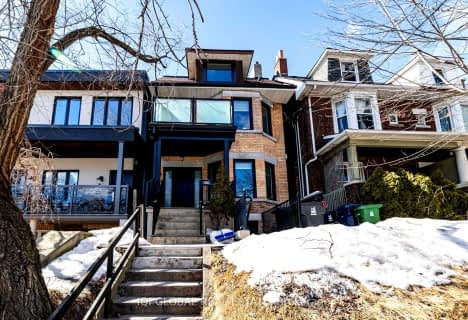Very Walkable
- Most errands can be accomplished on foot.
Excellent Transit
- Most errands can be accomplished by public transportation.
Bikeable
- Some errands can be accomplished on bike.

Fairbank Memorial Community School
Elementary: PublicFairbank Public School
Elementary: PublicSt John Bosco Catholic School
Elementary: CatholicD'Arcy McGee Catholic School
Elementary: CatholicSt Thomas Aquinas Catholic School
Elementary: CatholicRawlinson Community School
Elementary: PublicVaughan Road Academy
Secondary: PublicOakwood Collegiate Institute
Secondary: PublicGeorge Harvey Collegiate Institute
Secondary: PublicJohn Polanyi Collegiate Institute
Secondary: PublicForest Hill Collegiate Institute
Secondary: PublicDante Alighieri Academy
Secondary: Catholic-
The Cedarvale Walk
Toronto ON 1.24km -
Humewood Park
Pinewood Ave (Humewood Grdns), Toronto ON 1.75km -
Earlscourt Park
1200 Lansdowne Ave, Toronto ON M6H 3Z8 1.81km
-
Banque Nationale du Canada
1295 St Clair Ave W, Toronto ON M6E 1C2 1.43km -
TD Bank Financial Group
870 St Clair Ave W, Toronto ON M6C 1C1 1.49km -
TD Bank Financial Group
1347 St Clair Ave W, Toronto ON M6E 1C3 1.5km
- 1 bath
- 2 bed
04-118 Christie Street, Toronto, Ontario • M6G 3B2 • Dovercourt-Wallace Emerson-Junction
- 1 bath
- 2 bed
- 700 sqft
Basem-1502 Dufferin Street, Toronto, Ontario • M6H 3L4 • Corso Italia-Davenport
- 1 bath
- 2 bed
Unit -1006 Eglinton Avenue West, Toronto, Ontario • M6C 2C5 • Forest Hill North
- 1 bath
- 3 bed
- 700 sqft
002-636 Manning Avenue, Toronto, Ontario • M6G 2V9 • Palmerston-Little Italy
- 1 bath
- 3 bed
- 1100 sqft
1st &-5 Regent Street, Toronto, Ontario • M6N 3N6 • Keelesdale-Eglinton West
- 1 bath
- 2 bed
2nd F-91 Millicent Street, Toronto, Ontario • M6H 1W3 • Dovercourt-Wallace Emerson-Junction













