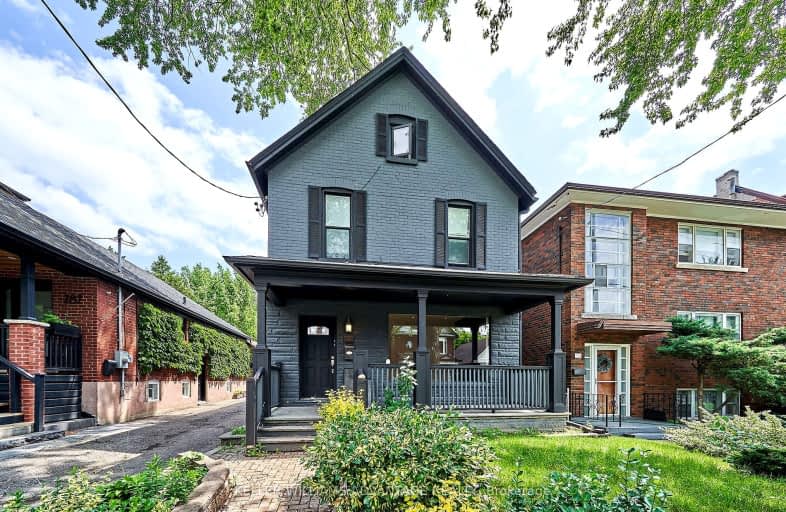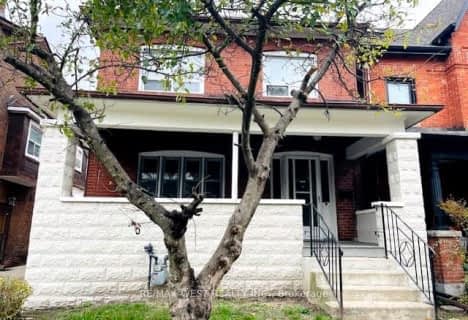Very Walkable
- Most errands can be accomplished on foot.
Excellent Transit
- Most errands can be accomplished by public transportation.
Biker's Paradise
- Daily errands do not require a car.

Lucy McCormick Senior School
Elementary: PublicSt Rita Catholic School
Elementary: CatholicSt Luigi Catholic School
Elementary: CatholicPerth Avenue Junior Public School
Elementary: PublicÉcole élémentaire Charles-Sauriol
Elementary: PublicIndian Road Crescent Junior Public School
Elementary: PublicThe Student School
Secondary: PublicÉcole secondaire Toronto Ouest
Secondary: PublicUrsula Franklin Academy
Secondary: PublicBishop Marrocco/Thomas Merton Catholic Secondary School
Secondary: CatholicWestern Technical & Commercial School
Secondary: PublicHumberside Collegiate Institute
Secondary: Public-
Earlscourt Park
1200 Lansdowne Ave, Toronto ON M6H 3Z8 1.28km -
High Park
1873 Bloor St W (at Parkside Dr), Toronto ON M6R 2Z3 1.15km -
Rennie Park
1 Rennie Ter, Toronto ON M6S 4Z9 2.3km
-
TD Bank Financial Group
382 Roncesvalles Ave (at Marmaduke Ave.), Toronto ON M6R 2M9 1.57km -
RBC Royal Bank
2329 Bloor St W (Windermere Ave), Toronto ON M6S 1P1 2.26km -
TD Bank Financial Group
870 St Clair Ave W, Toronto ON M6C 1C1 2.85km
- 2 bath
- 3 bed
- 1500 sqft
B-33 Claxton Boulevard, Toronto, Ontario • M6C 1L7 • Humewood-Cedarvale
- — bath
- — bed
17 Melville Avenue, Toronto, Ontario • M6G 1Y1 • Dovercourt-Wallace Emerson-Junction
- 3 bath
- 2 bed
- 1100 sqft
Lanew-635 Annette Street, Toronto, Ontario • M6S 2C5 • Runnymede-Bloor West Village
- — bath
- — bed
Upper-1696 Saint Clair Avenue West, Toronto, Ontario • M6N 1J1 • Weston-Pellam Park














