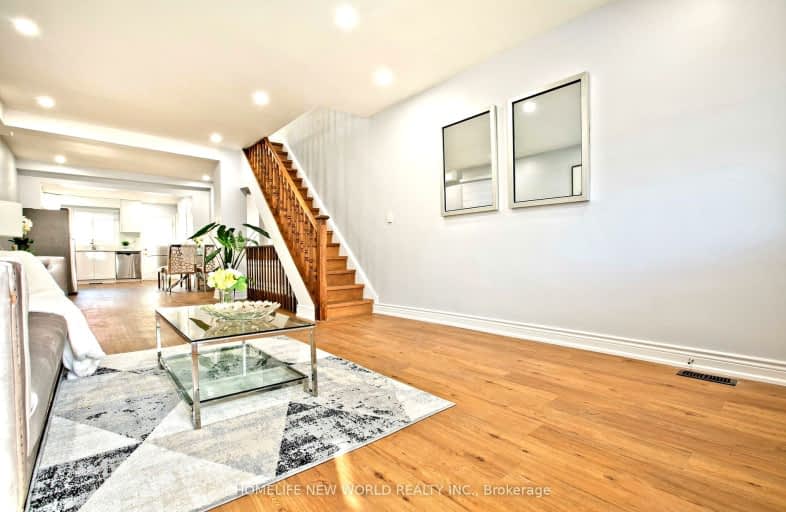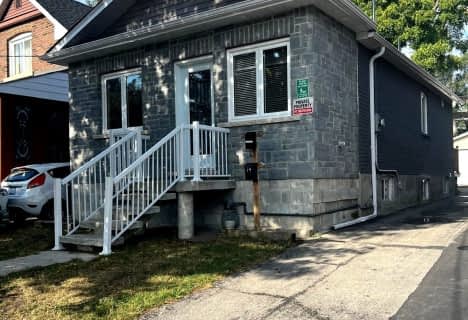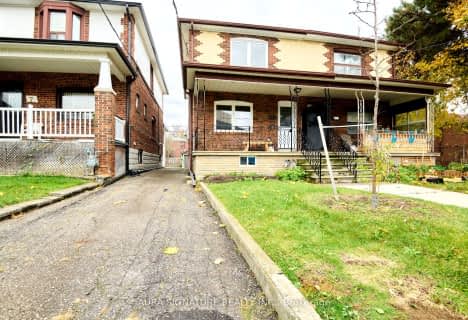Somewhat Walkable
- Some errands can be accomplished on foot.
Excellent Transit
- Most errands can be accomplished by public transportation.
Very Bikeable
- Most errands can be accomplished on bike.

Cordella Junior Public School
Elementary: PublicHarwood Public School
Elementary: PublicKing George Junior Public School
Elementary: PublicRockcliffe Middle School
Elementary: PublicGeorge Syme Community School
Elementary: PublicJames Culnan Catholic School
Elementary: CatholicThe Student School
Secondary: PublicUrsula Franklin Academy
Secondary: PublicRunnymede Collegiate Institute
Secondary: PublicBlessed Archbishop Romero Catholic Secondary School
Secondary: CatholicWestern Technical & Commercial School
Secondary: PublicHumberside Collegiate Institute
Secondary: Public-
Tail Of The Junction
3367 Dundas Street W, Toronto, ON M6S 2R9 0.55km -
Shoeless Joe's Sports Grill - Stockyards
1980 St Clair Ave West, Toronto, ON M6N 0A3 0.85km -
The Cat Pub & Eatery
3513 Dundas Street W, Toronto, ON M6S 2S6 0.87km
-
The Stockyards Grind
2382 St. Clair Ave W, Toronto, ON M6N 1K8 0.05km -
McDonald's
2525 St. Clair Ave. West, Toronto, ON M6N 4Z5 0.41km -
7-Eleven
3355 Dundas St W, Toronto, ON M6S 2R8 0.57km
-
Shoppers Drug Mart
3446 Dundas Street W, Toronto, ON M6S 2S1 0.67km -
Junction Chemist
17 St Johns Road, Toronto, ON M6P 1T7 0.76km -
White's Pharmacy
725 Jane Street, York, ON M6N 4B3 0.99km
-
The Stockyards Grind
2382 St. Clair Ave W, Toronto, ON M6N 1K8 0.05km -
Restaurante Vianense
2411 St Clair Ave W, Toronto, ON M6N 1K9 0.14km -
O Tome Bar & Grill
2411 St Clair Ave W, Toronto, ON M6N 1K9 0.14km
-
Stock Yards Village
1980 St. Clair Avenue W, Toronto, ON M6N 4X9 0.88km -
Toronto Stockyards
590 Keele Street, Toronto, ON M6N 3E7 1.07km -
Galleria Shopping Centre
1245 Dupont Street, Toronto, ON M6H 2A6 3.16km
-
FreshCo
3400 Dundas Street W, York, ON M6S 2S1 0.55km -
Metro
2155 Saint Clair Avenue W, Toronto, ON M6N 1K5 0.59km -
Healthy Planet Stockyards
1980 St. Clair Ave W, Unit C109, Toronto, ON M6N 0A3 0.85km
-
LCBO
2151 St Clair Avenue W, Toronto, ON M6N 1K5 0.64km -
The Beer Store
2153 St. Clair Avenue, Toronto, ON M6N 1K5 0.65km -
LCBO - Dundas and Jane
3520 Dundas St W, Dundas and Jane, York, ON M6S 2S1 0.79km
-
Ken Shaw Toyota
2336 Saint Clair Avenue W, Toronto, ON M6N 1K8 0.1km -
West Toronto Auto Leasing & Sales
2349 Street Clair Avenue W, Toronto, ON M6N 1K9 0.11km -
Pioneer Petroleums
2317 St Clair Avenue W, Toronto, ON M6N 1K9 0.16km
-
Revue Cinema
400 Roncesvalles Ave, Toronto, ON M6R 2M9 3.2km -
Kingsway Theatre
3030 Bloor Street W, Toronto, ON M8X 1C4 3.59km -
The Royal Cinema
608 College Street, Toronto, ON M6G 1A1 5.59km
-
Jane Dundas Library
620 Jane Street, Toronto, ON M4W 1A7 1.01km -
Annette Branch Public Library
145 Annette Street, Toronto, ON M6P 1P3 1.39km -
St. Clair/Silverthorn Branch Public Library
1748 St. Clair Avenue W, Toronto, ON M6N 1J3 1.68km
-
Humber River Regional Hospital
2175 Keele Street, York, ON M6M 3Z4 3.08km -
St Joseph's Health Centre
30 The Queensway, Toronto, ON M6R 1B5 4.14km -
Toronto Rehabilitation Institute
130 Av Dunn, Toronto, ON M6K 2R6 5.49km
-
Magwood Park
Toronto ON 1.93km -
Lessard Park
52 Lessard Ave, Toronto ON M6S 1X6 1.98km -
Earlscourt Park
1200 Lansdowne Ave, Toronto ON M6H 3Z8 2.37km
-
RBC Royal Bank
1970 Saint Clair Ave W, Toronto ON M6N 0A3 0.93km -
RBC Royal Bank
2329 Bloor St W (Windermere Ave), Toronto ON M6S 1P1 2.24km -
TD Bank Financial Group
1347 St Clair Ave W, Toronto ON M6E 1C3 2.57km
- 1 bath
- 3 bed
- 1100 sqft
BSMT-182 Cameron Avenue, Toronto, Ontario • M6M 1R7 • Keelesdale-Eglinton West
- 1 bath
- 3 bed
Upper-345 Blackthorn Avenue, Toronto, Ontario • M6M 3B8 • Keelesdale-Eglinton West
- 1 bath
- 3 bed
Main-1399 Lansdowne Avenue, Toronto, Ontario • M6H 3Z9 • Corso Italia-Davenport
- 1 bath
- 3 bed
Main-202 Perth Avenue, Toronto, Ontario • M6P 3K8 • Dovercourt-Wallace Emerson-Junction
- 2 bath
- 4 bed
- 1100 sqft
Main -1737 Dufferin Street, Toronto, Ontario • M6E 3N9 • Oakwood Village
- 1 bath
- 3 bed
- 1100 sqft
1st &-5 Regent Street, Toronto, Ontario • M6N 3N6 • Keelesdale-Eglinton West














