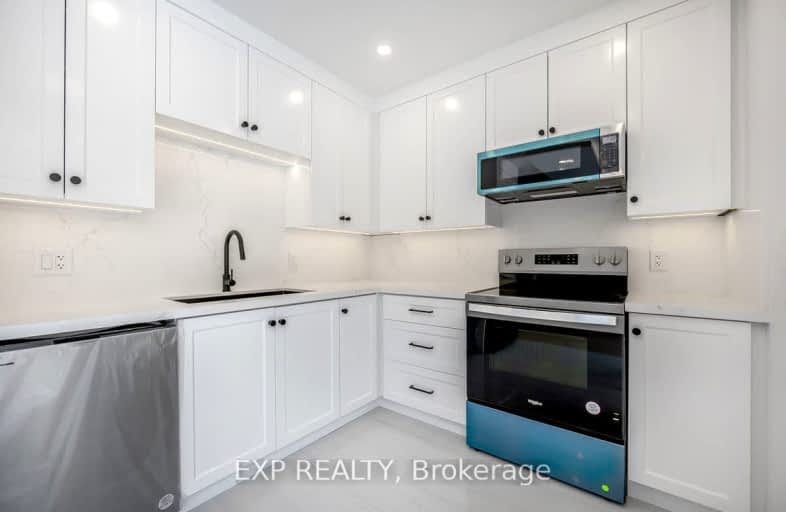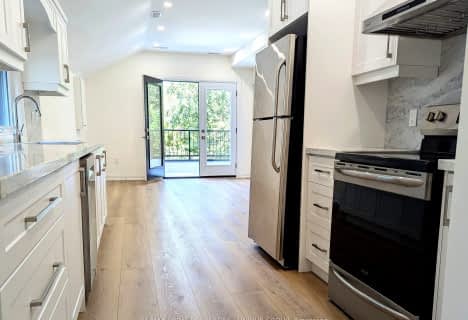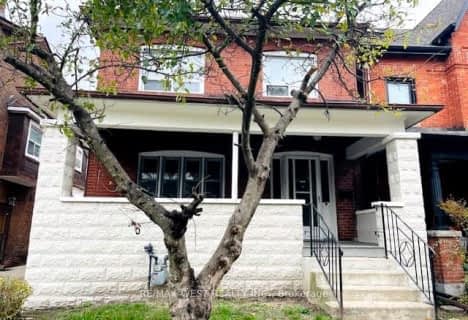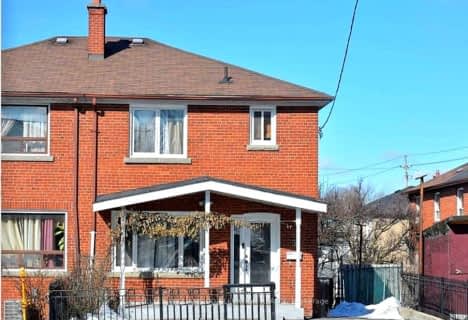Somewhat Walkable
- Some errands can be accomplished on foot.
Excellent Transit
- Most errands can be accomplished by public transportation.
Biker's Paradise
- Daily errands do not require a car.

King George Junior Public School
Elementary: PublicJames Culnan Catholic School
Elementary: CatholicSt Pius X Catholic School
Elementary: CatholicSt Cecilia Catholic School
Elementary: CatholicHumbercrest Public School
Elementary: PublicRunnymede Junior and Senior Public School
Elementary: PublicThe Student School
Secondary: PublicUrsula Franklin Academy
Secondary: PublicRunnymede Collegiate Institute
Secondary: PublicBlessed Archbishop Romero Catholic Secondary School
Secondary: CatholicWestern Technical & Commercial School
Secondary: PublicHumberside Collegiate Institute
Secondary: Public-
Magwood Park
Toronto ON 1.27km -
Rennie Park
1 Rennie Ter, Toronto ON M6S 4Z9 1.61km -
High Park
1873 Bloor St W (at Parkside Dr), Toronto ON M6R 2Z3 1.56km
-
RBC Royal Bank
2329 Bloor St W (Windermere Ave), Toronto ON M6S 1P1 1.04km -
TD Bank Financial Group
382 Roncesvalles Ave (at Marmaduke Ave.), Toronto ON M6R 2M9 2.71km -
TD Bank Financial Group
125 the Queensway, Toronto ON M8Y 1H6 3.2km
- 1 bath
- 3 bed
- 1100 sqft
Upper-96 Uxbridge Avenue, Toronto, Ontario • M6N 2Y4 • Weston-Pellam Park
- 2 bath
- 3 bed
- 1100 sqft
2 Leita Court, Toronto, Ontario • M9A 4W2 • Edenbridge-Humber Valley
- — bath
- — bed
Upper-1696 Saint Clair Avenue West, Toronto, Ontario • M6N 1J1 • Weston-Pellam Park














