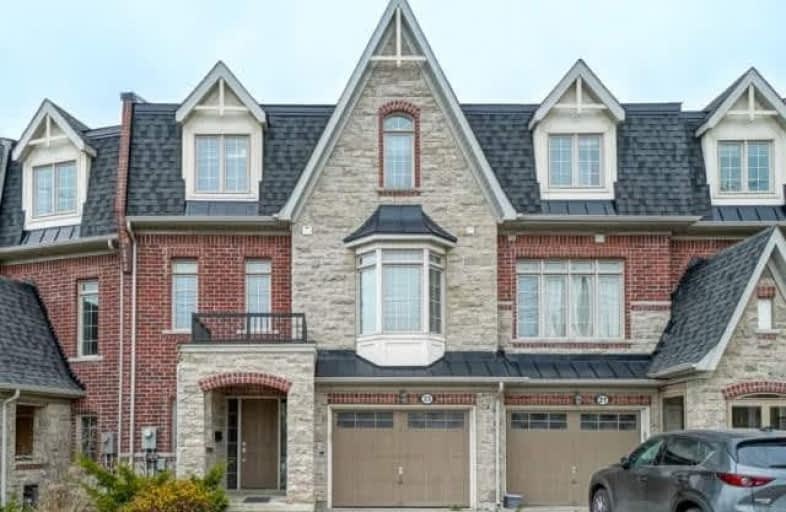Sold on Jun 02, 2020
Note: Property is not currently for sale or for rent.

-
Type: Att/Row/Twnhouse
-
Style: 3-Storey
-
Size: 2000 sqft
-
Lot Size: 31.36 x 138.7 Feet
-
Age: 6-15 years
-
Taxes: $5,732 per year
-
Days on Site: 22 Days
-
Added: May 11, 2020 (3 weeks on market)
-
Updated:
-
Last Checked: 3 months ago
-
MLS®#: W4758544
-
Listed By: Royal lepage signature realty, brokerage
This Stunning Executive Townhome Located In Gordan Woods Features:A Spacious 3 Level Floorplan Which Boasts A Spacious Separate Family Room Open To The Kitchen/Breakfast Area, An Entertainers Delight, Appliances,Upgraded Kitchen Cabinets,Granite Countertop,9 Foot Ceiling On Main & 2nd Floor,Hardwood Floors On Main Level,Hardwood Stairs,Large Master Retreat W/5Pc Ensuite, Finished Walk-Out Basement With Recreation Room Or Den, 2 Car Tandem Parking In Garage.
Extras
This Property Is Being Sold In "As Is/Where Is" Condition. All Property Information, Measurements & Taxes To Be Confirmed By Buyer/Coop Agent. Pleasee View Tour And Matterport Layout Of Home.
Property Details
Facts for 23 Premium Way, Mississauga
Status
Days on Market: 22
Last Status: Sold
Sold Date: Jun 02, 2020
Closed Date: Jul 03, 2020
Expiry Date: Aug 11, 2020
Sold Price: $933,000
Unavailable Date: Jun 02, 2020
Input Date: May 11, 2020
Prior LSC: Sold
Property
Status: Sale
Property Type: Att/Row/Twnhouse
Style: 3-Storey
Size (sq ft): 2000
Age: 6-15
Area: Mississauga
Community: Cooksville
Availability Date: 30/60/90
Inside
Bedrooms: 3
Bathrooms: 3
Kitchens: 1
Rooms: 9
Den/Family Room: Yes
Air Conditioning: Central Air
Fireplace: No
Laundry Level: Upper
Washrooms: 3
Building
Basement: Fin W/O
Heat Type: Forced Air
Heat Source: Gas
Exterior: Brick
Exterior: Stone
Water Supply: Municipal
Special Designation: Unknown
Parking
Driveway: Private
Garage Spaces: 2
Garage Type: Built-In
Covered Parking Spaces: 2
Total Parking Spaces: 4
Fees
Tax Year: 2019
Tax Legal Description: Pt Lot 1,Range 3Cir(Toronto),Des Pts 8&16,43R33274
Taxes: $5,732
Land
Cross Street: Hurontario / Harborn
Municipality District: Mississauga
Fronting On: West
Pool: None
Sewer: Sewers
Lot Depth: 138.7 Feet
Lot Frontage: 31.36 Feet
Lot Irregularities: Irregular Lot
Additional Media
- Virtual Tour: https://unbranded.mediatours.ca/property/23-premium-way-mississauga/
Rooms
Room details for 23 Premium Way, Mississauga
| Type | Dimensions | Description |
|---|---|---|
| Living Main | 3.35 x 6.99 | Hardwood Floor, Open Concept, Combined W/Dining |
| Dining Main | 3.35 x 6.99 | Hardwood Floor, Combined W/Living, Bay Window |
| Kitchen Main | 3.05 x 3.11 | Centre Island, Open Concept, Backsplash |
| Breakfast Main | 2.44 x 3.20 | Ceramic Floor, Open Concept, O/Looks Family |
| Family Main | 3.35 x 5.67 | Hardwood Floor, Open Concept, W/O To Deck |
| Master 2nd | 3.66 x 4.57 | 5 Pc Ensuite, Broadloom, Window |
| 2nd Br 2nd | 3.05 x 3.05 | Broadloom, Window, Closet |
| 3rd Br 2nd | 3.05 x 3.35 | Broadloom, Window, Closet |
| Laundry 2nd | - | |
| Office Ground | 3.05 x 3.96 | Broadloom, W/O To Yard |
| XXXXXXXX | XXX XX, XXXX |
XXXX XXX XXXX |
$XXX,XXX |
| XXX XX, XXXX |
XXXXXX XXX XXXX |
$XXX,XXX | |
| XXXXXXXX | XXX XX, XXXX |
XXXX XXX XXXX |
$XXX,XXX |
| XXX XX, XXXX |
XXXXXX XXX XXXX |
$XXX,XXX |
| XXXXXXXX XXXX | XXX XX, XXXX | $933,000 XXX XXXX |
| XXXXXXXX XXXXXX | XXX XX, XXXX | $940,000 XXX XXXX |
| XXXXXXXX XXXX | XXX XX, XXXX | $749,900 XXX XXXX |
| XXXXXXXX XXXXXX | XXX XX, XXXX | $749,900 XXX XXXX |

Kenollie Public School
Elementary: PublicQueen Elizabeth Senior Public School
Elementary: PublicSt Catherine of Siena School
Elementary: CatholicSt Timothy School
Elementary: CatholicCamilla Road Senior Public School
Elementary: PublicCorsair Public School
Elementary: PublicPeel Alternative South
Secondary: PublicPeel Alternative South ISR
Secondary: PublicSt Paul Secondary School
Secondary: CatholicT. L. Kennedy Secondary School
Secondary: PublicPort Credit Secondary School
Secondary: PublicCawthra Park Secondary School
Secondary: Public

