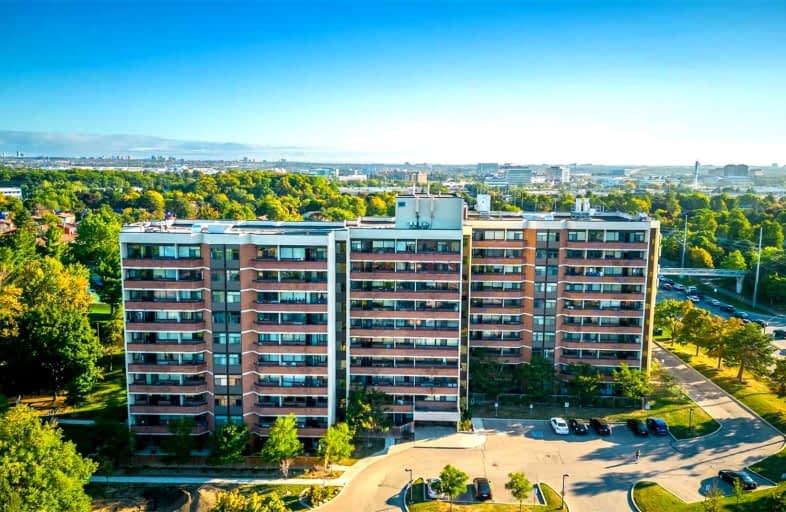Car-Dependent
- Almost all errands require a car.
Good Transit
- Some errands can be accomplished by public transportation.

Peel Alternative - West Elementary
Elementary: PublicMaple Wood Public School
Elementary: PublicSt John of the Cross School
Elementary: CatholicSt Richard School
Elementary: CatholicShelter Bay Public School
Elementary: PublicPlum Tree Park Public School
Elementary: PublicPeel Alternative West
Secondary: PublicPeel Alternative West ISR
Secondary: PublicWest Credit Secondary School
Secondary: PublicÉSC Sainte-Famille
Secondary: CatholicMeadowvale Secondary School
Secondary: PublicOur Lady of Mount Carmel Secondary School
Secondary: Catholic-
Rabba Fine Foods
2760 Derry Road West, Mississauga 0.17km -
Pak Foods - Mississauga
6905 Millcreek Drive Unit 10, Mississauga 0.82km -
Rabba
6720 Meadowvale Town Centre Circle, Mississauga 1.22km
-
Purple Skull Brewing Company
6780 Meadowvale Town Centre Circle, Mississauga 1.09km -
The Beer Store
Meadowvale Town Centre, 6780 Meadowvale Town Centre Circle, Mississauga 1.1km -
Wine Rack
6677 Meadowvale Town Centre Circle, Mississauga 1.24km
-
The Keystone Pub
2760 Derry Road West, Mississauga 0.14km -
Pizza Pizza
2760 Derry Road West, Mississauga 0.16km -
Manchester Arms
2760 Derry Road West, Mississauga 0.16km
-
Tim Hortons
7025 Millcreek Drive, Mississauga 0.6km -
Dicey Business Inc. (LLBO) - Escape Rooms and Board Game Cafe
6905 Millcreek Drive, Mississauga 0.78km -
Rouzana
Aquitaine Avenue, Mississauga 0.87km
-
Vision Financial Systems
6900 Millcreek Drive, Mississauga 0.88km -
BMO Bank of Montreal
6780 Meadowvale Town Centre Circle, Mississauga 1.09km -
TD Canada Trust Branch and ATM
6760 Meadowvale Town Centre Circle, Mississauga 1.12km
-
Circle K
7025 Millcreek Drive, Mississauga 0.61km -
Esso
7025 Millcreek Drive, Mississauga 0.61km -
Canadian Tire Gas+
6707 Winston Churchill Boulevard, Mississauga 1.22km
-
Futures Gymnastics Centres
6991 Millcreek Drive Units 8-11, Mississauga 0.77km -
Fit4Less
6991 Millcreek Drive, Mississauga 0.8km -
Ray Yoga Studio, Mississauga
2550 Argentia Road Unit 121, Mississauga 1.07km
-
Glen Eden Park
7205 Copenhagen Road, Mississauga 0.11km -
Hunter's Green
2780 Gananoque Drive, Mississauga 0.5km -
Maplewood Park
Maplewood Park Pathway, Mississauga 0.65km
-
Meadowvale Library
6655 Glen Erin Drive, Mississauga 1.26km -
Vista Free Little Library
101 Vista Boulevard, Mississauga 3.93km -
Streetsville Library
112 Queen Street South, Mississauga 4.12km
-
pain management clinic
6981 Millcreek Drive, Mississauga 0.68km -
Extra Mile Pharmacy & Medical Centre
6-2980 Crosscurrent Drive, Mississauga 1.04km -
Feet In Motion Foot Care & Orthotics
6855 Meadowvale Town Centre Circle Suite 324, Mississauga 1.23km
-
Glen Derry IDA Pharmacy
2760 Derry Road West #3, Mississauga 0.16km -
millcreek pharmacy
2-6981 Millcreek Drive, Mississauga 0.67km -
Guardian - Maplewood Pharmacy
6-6700 Montevideo Road, Mississauga 0.7km
-
Danton Plaza
Mississauga 0.95km -
Aquitaine Plaza
6750 Winston Churchill B, Mississauga 1.21km -
Dollar Store
Mississauga 1.28km
-
The Keystone Pub
2760 Derry Road West, Mississauga 0.14km -
TaZa Grill + Bar
2501 Argentia Road, Mississauga 1.24km -
MOXIES Argentia Restaurant
2959 Argentia Road, Mississauga 1.5km
- 2 bath
- 3 bed
- 1200 sqft
115-6500 Montevideo Road, Mississauga, Ontario • L5N 3T6 • Meadowvale



