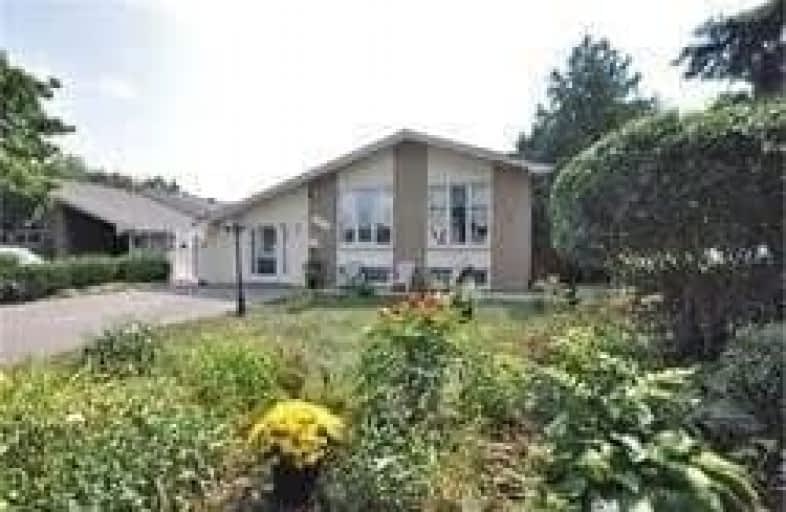Leased on Jun 13, 2021
Note: Property is not currently for sale or for rent.

-
Type: Detached
-
Style: Bungalow-Raised
-
Lease Term: 1 Year
-
Possession: No Data
-
All Inclusive: Y
-
Lot Size: 0 x 0
-
Age: No Data
-
Days on Site: 7 Days
-
Added: Jun 06, 2021 (1 week on market)
-
Updated:
-
Last Checked: 3 months ago
-
MLS®#: W5263566
-
Listed By: Aimhome realty inc., brokerage
Clarkson Area Classic Raised Bungalow Main Floor Including 2 Spacious Living Rooms, 3 Bedrooms, One Open Concept Kitchen And One Washroom. Closing To Go Train Station, Qew And Buses. Good For Small Family. Share Laundry With Basement Tenants. Tenanted Now. Please Give 24 Hours Notice For Showing. Current Tenants Will Leave On Aug 19th, 2021.
Extras
Price Including All Utilities And Internet.
Property Details
Facts for 2320 Truscott Drive, Mississauga
Status
Days on Market: 7
Last Status: Leased
Sold Date: Jun 13, 2021
Closed Date: Aug 20, 2021
Expiry Date: Aug 31, 2021
Sold Price: $2,300
Unavailable Date: Jun 13, 2021
Input Date: Jun 06, 2021
Prior LSC: Listing with no contract changes
Property
Status: Lease
Property Type: Detached
Style: Bungalow-Raised
Area: Mississauga
Community: Clarkson
Inside
Bedrooms: 3
Bathrooms: 1
Kitchens: 1
Rooms: 7
Den/Family Room: Yes
Air Conditioning: Central Air
Fireplace: Yes
Laundry:
Washrooms: 1
Utilities
Utilities Included: Y
Building
Basement: Other
Heat Type: Forced Air
Heat Source: Gas
Exterior: Alum Siding
Exterior: Brick
Private Entrance: Y
Water Supply: Municipal
Special Designation: Other
Parking
Driveway: Private
Parking Included: Yes
Garage Type: None
Covered Parking Spaces: 4
Total Parking Spaces: 4
Fees
Central A/C Included: Yes
Common Elements Included: Yes
Heating Included: Yes
Hydro Included: Yes
Water Included: Yes
Land
Cross Street: Qew / Erin Mills
Municipality District: Mississauga
Fronting On: South
Pool: None
Sewer: Sewers
Payment Frequency: Monthly
Rooms
Room details for 2320 Truscott Drive, Mississauga
| Type | Dimensions | Description |
|---|---|---|
| Family Main | 4.00 x 7.05 | Gas Fireplace, Ceramic Floor, W/O To Patio |
| Living Main | 3.15 x 5.25 | Hardwood Floor, Open Concept, Crown Moulding |
| Dining Main | 2.75 x 3.15 | Hardwood Floor, Open Concept, O/Looks Frontyard |
| Kitchen Main | 3.00 x 4.40 | Open Concept, Centre Island, Pot Lights |
| Master Main | 3.35 x 3.90 | Hardwood Floor, Double Closet, O/Looks Backyard |
| 2nd Br Main | 2.95 x 2.95 | Hardwood Floor, W/I Closet |
| 3rd Br Main | 2.95 x 3.10 | Hardwood Floor, W/I Closet |
| XXXXXXXX | XXX XX, XXXX |
XXXXXX XXX XXXX |
$X,XXX |
| XXX XX, XXXX |
XXXXXX XXX XXXX |
$X,XXX | |
| XXXXXXXX | XXX XX, XXXX |
XXXXXX XXX XXXX |
$X,XXX |
| XXX XX, XXXX |
XXXXXX XXX XXXX |
$X,XXX | |
| XXXXXXXX | XXX XX, XXXX |
XXXX XXX XXXX |
$XXX,XXX |
| XXX XX, XXXX |
XXXXXX XXX XXXX |
$XXX,XXX |
| XXXXXXXX XXXXXX | XXX XX, XXXX | $2,300 XXX XXXX |
| XXXXXXXX XXXXXX | XXX XX, XXXX | $2,300 XXX XXXX |
| XXXXXXXX XXXXXX | XXX XX, XXXX | $2,250 XXX XXXX |
| XXXXXXXX XXXXXX | XXX XX, XXXX | $2,100 XXX XXXX |
| XXXXXXXX XXXX | XXX XX, XXXX | $602,000 XXX XXXX |
| XXXXXXXX XXXXXX | XXX XX, XXXX | $639,500 XXX XXXX |

Hillside Public School Public School
Elementary: PublicSt Helen Separate School
Elementary: CatholicSt Louis School
Elementary: CatholicÉcole élémentaire Horizon Jeunesse
Elementary: PublicHillcrest Public School
Elementary: PublicWhiteoaks Public School
Elementary: PublicErindale Secondary School
Secondary: PublicClarkson Secondary School
Secondary: PublicIona Secondary School
Secondary: CatholicLorne Park Secondary School
Secondary: PublicSt Martin Secondary School
Secondary: CatholicOakville Trafalgar High School
Secondary: Public- 2 bath
- 3 bed
- 700 sqft
1499 Swanage Crescent, Mississauga, Ontario • L5J 3N7 • Clarkson

