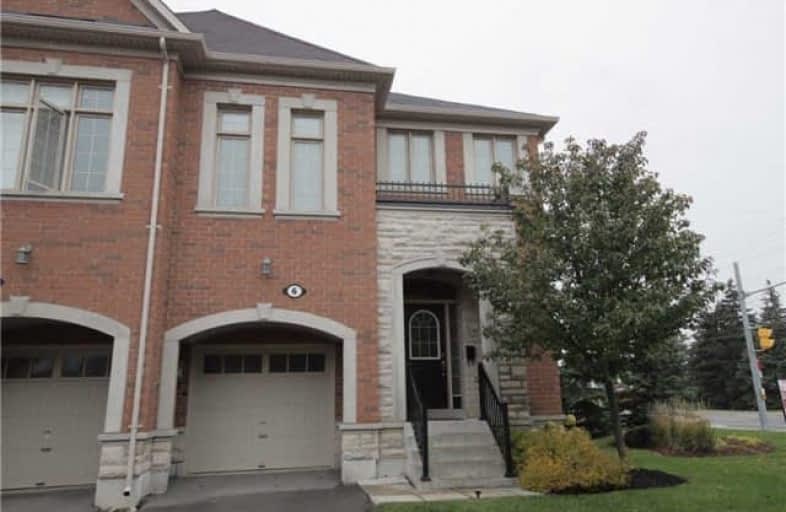
Our Lady of Mercy Elementary School
Elementary: CatholicSt Elizabeth Seton School
Elementary: CatholicDolphin Senior Public School
Elementary: PublicCastlebridge Public School
Elementary: PublicVista Heights Public School
Elementary: PublicThomas Street Middle School
Elementary: PublicPeel Alternative West
Secondary: PublicApplewood School
Secondary: PublicPeel Alternative West ISR
Secondary: PublicWest Credit Secondary School
Secondary: PublicStreetsville Secondary School
Secondary: PublicJohn Fraser Secondary School
Secondary: PublicMore about this building
View 2356 Britannia Road West, Mississauga- 4 bath
- 4 bed
- 1200 sqft
73-7080 Copenhagen Road, Mississauga, Ontario • L5N 2C9 • Meadowvale
- 3 bath
- 4 bed
- 1600 sqft
57-6650 Falconer Drive, Mississauga, Ontario • L5N 1B5 • Streetsville
- 3 bath
- 4 bed
- 1200 sqft
10-98 Falconer Drive, Mississauga, Ontario • L5N 1Y2 • Streetsville




