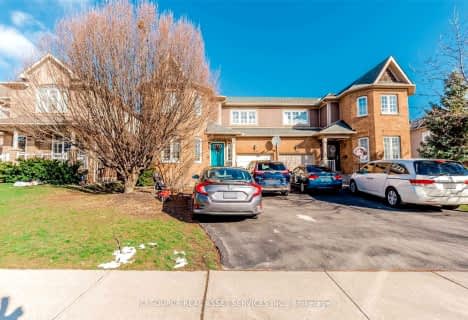Car-Dependent
- Most errands require a car.
Good Transit
- Some errands can be accomplished by public transportation.
Somewhat Bikeable
- Most errands require a car.

Our Lady of Mercy Elementary School
Elementary: CatholicMiddlebury Public School
Elementary: PublicCastlebridge Public School
Elementary: PublicDivine Mercy School
Elementary: CatholicVista Heights Public School
Elementary: PublicThomas Street Middle School
Elementary: PublicApplewood School
Secondary: PublicStreetsville Secondary School
Secondary: PublicSt Joseph Secondary School
Secondary: CatholicJohn Fraser Secondary School
Secondary: PublicStephen Lewis Secondary School
Secondary: PublicSt Aloysius Gonzaga Secondary School
Secondary: Catholic-
Sugar Maple Woods Park
0.83km -
O'Connor park
Bala Dr, Mississauga ON 2.5km -
Tom Chater Memorial Park
3195 the Collegeway, Mississauga ON L5L 4Z6 4.77km
-
TD Bank Financial Group
2955 Eglinton Ave W (Eglington Rd), Mississauga ON L5M 6J3 2.12km -
TD Bank Financial Group
6760 Meadowvale Town Centre Cir (at Aquataine Ave.), Mississauga ON L5N 4B7 3.71km -
CIBC
4040 Creditview Rd (at Burnhamthorpe Rd W), Mississauga ON L5C 3Y8 4.26km
- 1 bath
- 2 bed
BSMT-5687 Passion Flower Boulevard, Mississauga, Ontario • L5M 7E7 • Churchill Meadows
- 1 bath
- 2 bed
- 700 sqft
5848 Chorley Place, Mississauga, Ontario • L5M 5L7 • Central Erin Mills
- 1 bath
- 2 bed
- 700 sqft
BSMT-5547 Northrise Road, Mississauga, Ontario • L5M 6E2 • Central Erin Mills
- 1 bath
- 2 bed
BSMNT-5969 MANZANILLO Crescent, Mississauga, Ontario • L5M 6Y3 • Churchill Meadows
- 1 bath
- 2 bed
- 700 sqft
BSMT-5988 Cherrywood Place, Mississauga, Ontario • L5M 4Z6 • East Credit














