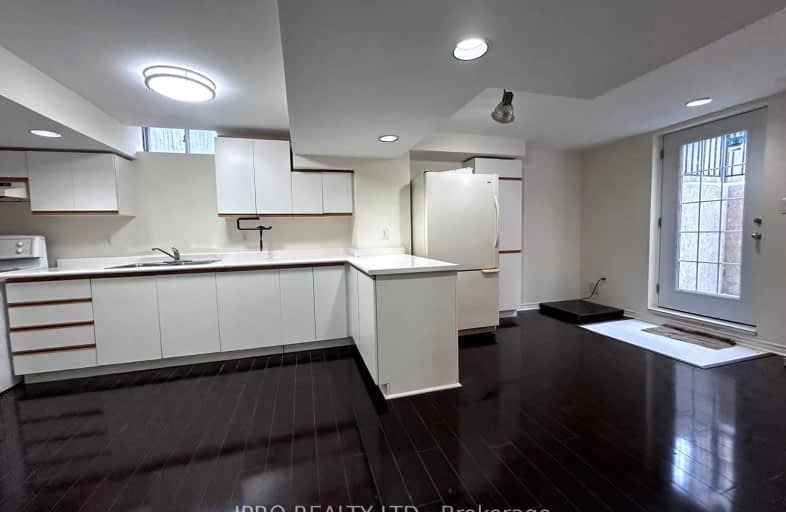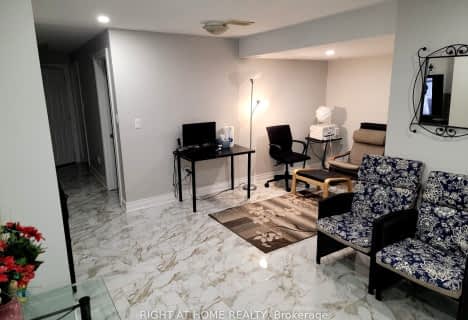Car-Dependent
- Most errands require a car.
Good Transit
- Some errands can be accomplished by public transportation.
Somewhat Bikeable
- Most errands require a car.

Our Lady of Mercy Elementary School
Elementary: CatholicSt Elizabeth Seton School
Elementary: CatholicMiddlebury Public School
Elementary: PublicCastlebridge Public School
Elementary: PublicVista Heights Public School
Elementary: PublicThomas Street Middle School
Elementary: PublicPeel Alternative West
Secondary: PublicPeel Alternative West ISR
Secondary: PublicWest Credit Secondary School
Secondary: PublicStreetsville Secondary School
Secondary: PublicJohn Fraser Secondary School
Secondary: PublicSt Aloysius Gonzaga Secondary School
Secondary: Catholic-
O'Connor park
Bala Dr, Mississauga ON 2.58km -
Tobias Mason Park
3200 Cactus Gate, Mississauga ON L5N 8L6 4.99km -
Staghorn Woods Park
855 Ceremonial Dr, Mississauga ON 5.03km
-
Scotiabank
3000 Thomas St, Mississauga ON L5M 0R4 1.68km -
Scotiabank
5100 Erin Mills Pky (at Eglinton Ave W), Mississauga ON L5M 4Z5 2.26km -
TD Bank Financial Group
2955 Eglinton Ave W (Eglington Rd), Mississauga ON L5M 6J3 2.85km
- 2 bath
- 2 bed
Lower-5975 Leeside Crescent, Mississauga, Ontario • L5M 5L9 • Central Erin Mills
- 1 bath
- 2 bed
- 700 sqft
Bsmt-5557 Oscar Peterson Boulevard, Mississauga, Ontario • L5M 0M8 • Churchill Meadows
- 1 bath
- 2 bed
- 700 sqft
Basem-5825 Fieldon Road, Mississauga, Ontario • L5M 5K1 • Central Erin Mills














