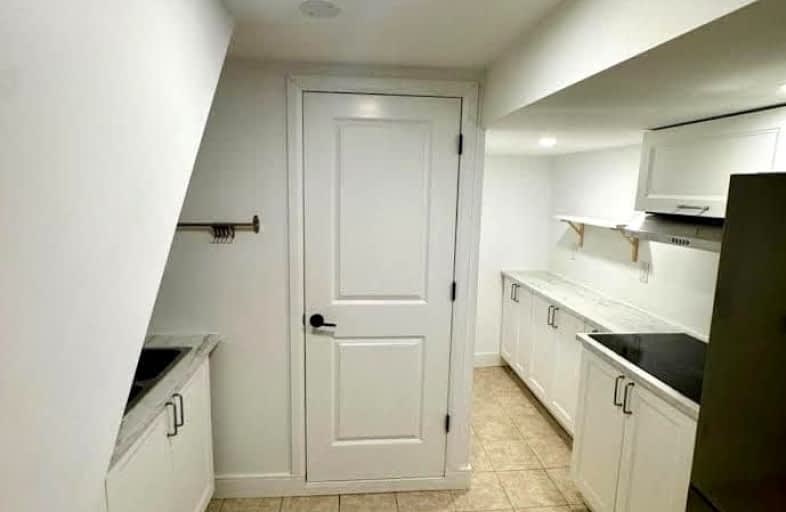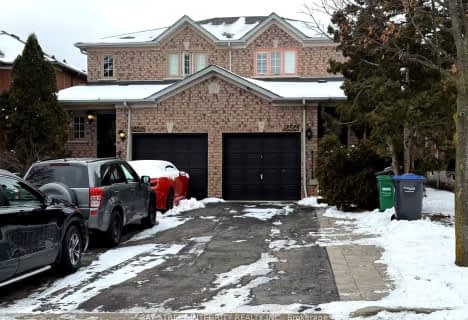Somewhat Walkable
- Some errands can be accomplished on foot.
Good Transit
- Some errands can be accomplished by public transportation.
Bikeable
- Some errands can be accomplished on bike.

Plowman's Park Public School
Elementary: PublicOur Lady of Mercy Elementary School
Elementary: CatholicSt Elizabeth Seton School
Elementary: CatholicSettler's Green Public School
Elementary: PublicCastlebridge Public School
Elementary: PublicChurchill Meadows Public School
Elementary: PublicPeel Alternative West
Secondary: PublicApplewood School
Secondary: PublicPeel Alternative West ISR
Secondary: PublicWest Credit Secondary School
Secondary: PublicSt. Joan of Arc Catholic Secondary School
Secondary: CatholicStephen Lewis Secondary School
Secondary: Public-
O'Connor park
Bala Dr, Mississauga ON 1.89km -
Manor Hill Park
Ontario 2.55km -
John C Pallett Paark
Mississauga ON 3.33km
-
President's Choice Financial ATM
5602 10th Line W, Mississauga ON L5M 5S5 1.27km -
Alterna Savings
113 Queen St S, Mississauga ON L5M 1K7 2.64km -
Scotiabank
5100 Erin Mills Pky (at Eglinton Ave W), Mississauga ON L5M 4Z5 2.85km
- 1 bath
- 1 bed
BSMT -135 Bonham Bsmt Boulevard, Mississauga, Ontario • L5M 1C8 • Streetsville
- 1 bath
- 1 bed
Lower-3774 Arbourview Terrace, Mississauga, Ontario • L5M 7A8 • Churchill Meadows
- 1 bath
- 1 bed
- 700 sqft
Lower-3268 Topeka Drive, Mississauga, Ontario • L5M 7V1 • Churchill Meadows
- — bath
- — bed
BSMT-5858 Churchill Meadows Boulevard, Mississauga, Ontario • L5M 6X9 • Churchill Meadows
- 1 bath
- 2 bed
- 700 sqft
Basem-5431 Mcfarren Boulevard, Mississauga, Ontario • L5M 5Y4 • Central Erin Mills
- 1 bath
- 2 bed
- 700 sqft
BSMT-5673 Ethan Drive, Mississauga, Ontario • L5M 0V1 • Churchill Meadows













