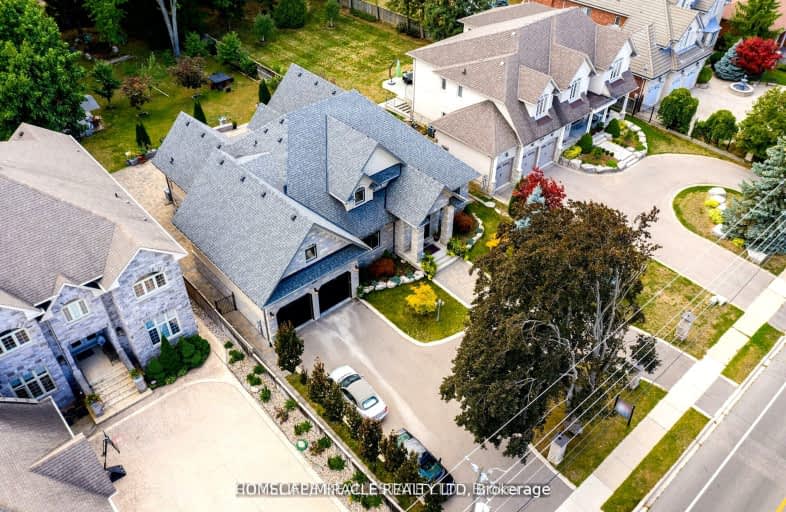Car-Dependent
- Most errands require a car.
26
/100
Good Transit
- Some errands can be accomplished by public transportation.
58
/100
Very Bikeable
- Most errands can be accomplished on bike.
77
/100

Clifton Public School
Elementary: Public
0.60 km
St Catherine of Siena School
Elementary: Catholic
0.64 km
St Timothy School
Elementary: Catholic
0.64 km
Camilla Road Senior Public School
Elementary: Public
0.59 km
Floradale Public School
Elementary: Public
1.13 km
Corsair Public School
Elementary: Public
0.63 km
Peel Alternative South
Secondary: Public
2.85 km
T. L. Kennedy Secondary School
Secondary: Public
1.10 km
Applewood Heights Secondary School
Secondary: Public
3.05 km
Port Credit Secondary School
Secondary: Public
2.42 km
Cawthra Park Secondary School
Secondary: Public
2.76 km
Father Michael Goetz Secondary School
Secondary: Catholic
2.32 km
-
John C. Price Park
Mississauga ON 0.74km -
Mississauga Valley Park
1275 Mississauga Valley Blvd, Mississauga ON L5A 3R8 2.16km -
Kariya Park
3620 Kariya Dr (at Enfield Pl.), Mississauga ON L5B 3J4 2.59km
-
Scotiabank
3295 Kirwin Ave, Mississauga ON L5A 4K9 1.14km -
TD Bank Financial Group
1077 N Service Rd, Mississauga ON L4Y 1A6 1.69km -
BMO Bank of Montreal
985 Dundas St E (at Tomken Rd), Mississauga ON L4Y 2B9 2.59km


