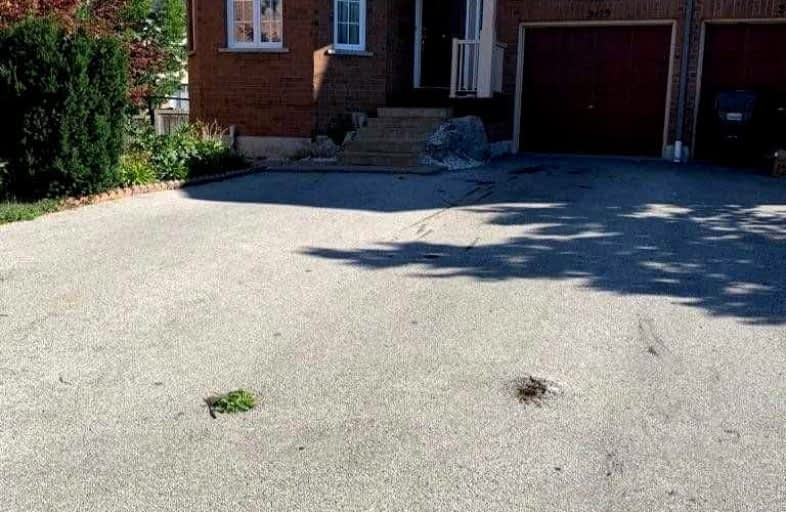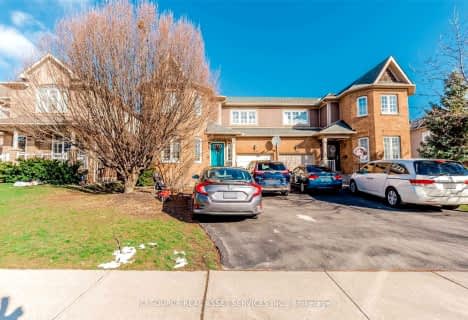Car-Dependent
- Most errands require a car.
Some Transit
- Most errands require a car.
Somewhat Bikeable
- Most errands require a car.

Our Lady of Mercy Elementary School
Elementary: CatholicMiddlebury Public School
Elementary: PublicCastlebridge Public School
Elementary: PublicDivine Mercy School
Elementary: CatholicVista Heights Public School
Elementary: PublicThomas Street Middle School
Elementary: PublicApplewood School
Secondary: PublicStreetsville Secondary School
Secondary: PublicSt Joseph Secondary School
Secondary: CatholicJohn Fraser Secondary School
Secondary: PublicStephen Lewis Secondary School
Secondary: PublicSt Aloysius Gonzaga Secondary School
Secondary: Catholic-
Manor Hill Park
Ontario 0.74km -
Sugar Maple Woods Park
0.78km -
John C Pallett Paark
Mississauga ON 1.94km
-
Scotiabank
5100 Erin Mills Pky (at Eglinton Ave W), Mississauga ON L5M 4Z5 1.34km -
CIBC
5100 Erin Mills Pky (in Erin Mills Town Centre), Mississauga ON L5M 4Z5 1.32km -
BMO Bank of Montreal
2825 Eglinton Ave W (btwn Glen Erin Dr. & Plantation Pl.), Mississauga ON L5M 6J3 1.85km
- 1 bath
- 2 bed
BSMT-5687 Passion Flower Boulevard, Mississauga, Ontario • L5M 7E7 • Churchill Meadows
- 1 bath
- 1 bed
- 700 sqft
Bsmt-1385 Daniel Creek Road, Mississauga, Ontario • L5V 1V3 • East Credit
- 1 bath
- 2 bed
- 700 sqft
BSMT-5547 Northrise Road, Mississauga, Ontario • L5M 6E2 • Central Erin Mills
- 1 bath
- 2 bed
- 700 sqft
BSMT-5988 Cherrywood Place, Mississauga, Ontario • L5M 4Z6 • East Credit














