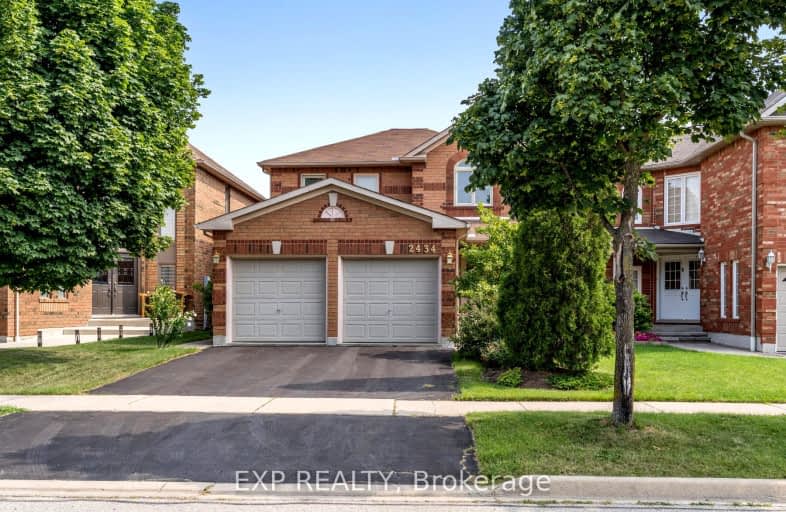Somewhat Walkable
- Some errands can be accomplished on foot.
Some Transit
- Most errands require a car.
Somewhat Bikeable
- Most errands require a car.

Willow Way Public School
Elementary: PublicSt Joseph Separate School
Elementary: CatholicMiddlebury Public School
Elementary: PublicDolphin Senior Public School
Elementary: PublicVista Heights Public School
Elementary: PublicThomas Street Middle School
Elementary: PublicApplewood School
Secondary: PublicStreetsville Secondary School
Secondary: PublicSt Joseph Secondary School
Secondary: CatholicJohn Fraser Secondary School
Secondary: PublicStephen Lewis Secondary School
Secondary: PublicSt Aloysius Gonzaga Secondary School
Secondary: Catholic-
The Franklin House
263 Queen Street S, Mississauga, ON L5M 1L9 0.78km -
Border MX Mexican Grill
277 Queen Street S, Mississauga, ON L5M 1L9 0.78km -
Stavro's Greek Restaurant & Lounge
11 Pearl Street, Mississauga, ON L5M 1X1 0.82km
-
Starbucks
242 Queen Street S, Mississauga, ON L5M 1L5 0.8km -
Kate's Town Talk Bakery
206C Queen Street S, Mississauga, ON L5M 1P3 0.85km -
Tim Hortons
120 Queen Street S, Mississauga, ON L5M 1K8 1.08km
-
GoodLife Fitness
5010 Glen Erin Dr, Mississauga, ON L5M 6J3 2.13km -
BodyTech Wellness Centre
10 Falconer Drive, Unit 8, Mississauga, ON L5N 1B1 2.25km -
Erin Mills Fitness
6460 Milcreek Drive, Mississauga, ON L5N 2V6 2.75km
-
Shoppers Drug Mart
169 Crumbie Street, Mississauga, ON L5M 1H9 0.88km -
Pharmasave
10 Main Street, Mississauga, ON L5M 1X3 0.91km -
IDA Erin Centre Pharmacy
2555 Erin Centre Boulevard, Mississauga, ON L5M 5H1 1.3km
-
The Franklin House
263 Queen Street S, Mississauga, ON L5M 1L9 0.78km -
Border MX Mexican Grill
277 Queen Street S, Mississauga, ON L5M 1L9 0.78km -
Mediterranian Meats & Deliche
234 Queen Street S, Mississauga, ON L5M 1L5 0.8km
-
The Chase Square
1675 The Chase, Mississauga, ON L5M 5Y7 1.55km -
Erin Mills Town Centre
5100 Erin Mills Parkway, Mississauga, ON L5M 4Z5 1.74km -
Brittany Glen
5632 10th Line W, Unit G1, Mississauga, ON L5M 7L9 2.73km
-
Alsafa Variety & MeatShop
5920 Turney Drive, Unit 2, Mississauga, ON L5M 2R8 1.16km -
Kandahar Bazaar
2275 Britannia Road W, Mississauga, ON L5M 2G6 1.43km -
Longo's
5636 Glen Erin Drive, Mississauga, ON L5M 6B1 1.53km
-
LCBO
128 Queen Street S, Centre Plaza, Mississauga, ON L5M 1K8 1km -
LCBO
5100 Erin Mills Parkway, Suite 5035, Mississauga, ON L5M 4Z5 2.11km -
LCBO
5925 Rodeo Drive, Mississauga, ON L5R 4.91km
-
Shell
2525 Thomas Street, Mississauga, ON L5M 5J3 0.75km -
Esso
2520 Britannia Road W, Mississauga, ON L5M 5X7 1.43km -
Meineke Car Care Center
57 Queen Street, North, Streetsville, ON L5N 1A2 1.95km
-
Cineplex Junxion
5100 Erin Mills Parkway, Unit Y0002, Mississauga, ON L5M 4Z5 1.74km -
Bollywood Unlimited
512 Bristol Road W, Unit 2, Mississauga, ON L5R 3Z1 4.79km -
Cineplex Cinemas Mississauga
309 Rathburn Road W, Mississauga, ON L5B 4C1 6.13km
-
Streetsville Library
112 Queen St S, Mississauga, ON L5M 1K8 1.12km -
Erin Meadows Community Centre
2800 Erin Centre Boulevard, Mississauga, ON L5M 6R5 1.92km -
Meadowvale Branch Library
6677 Meadowvale Town Centre Circle, Mississauga, ON L5N 2R5 3.65km
-
The Credit Valley Hospital
2200 Eglinton Avenue W, Mississauga, ON L5M 2N1 1.98km -
Fusion Hair Therapy
33 City Centre Drive, Suite 680, Mississauga, ON L5B 2N5 6.61km -
Village Square Medical Center
10 Main Street, Mississauga, ON L5M 1X3 0.91km
-
John C Pallett Paark
Mississauga ON 2.35km -
Churchill Meadows Community Common
3675 Thomas St, Mississauga ON 2.9km -
Pheasant Run Park
4160 Pheasant Run, Mississauga ON L5L 2C4 3.71km
-
BMO Bank of Montreal
2825 Eglinton Ave W (btwn Glen Erin Dr. & Plantation Pl.), Mississauga ON L5M 6J3 2.33km -
TD Bank Financial Group
5626 10th Line W, Mississauga ON L5M 7L9 2.7km -
TD Bank Financial Group
728 Bristol Rd W (at Mavis Rd.), Mississauga ON L5R 4A3 4.04km
- 6 bath
- 4 bed
- 3000 sqft
2599 Ambercroft Trail, Mississauga, Ontario • L5M 4K5 • Central Erin Mills
- 4 bath
- 4 bed
- 2000 sqft
5869 Yachtsman Crossing, Mississauga, Ontario • L5M 6P1 • Churchill Meadows
- 4 bath
- 4 bed
5429 Bestview Way South, Mississauga, Ontario • L5M 0B1 • Churchill Meadows
- 4 bath
- 4 bed
- 2000 sqft
5893 Leeside Crescent, Mississauga, Ontario • L5M 5L6 • Central Erin Mills
- 4 bath
- 5 bed
- 3000 sqft
5168 Hidden Valley Court, Mississauga, Ontario • L5M 3P1 • East Credit
- 3 bath
- 4 bed
5890 Cornell Crescent, Mississauga, Ontario • L5M 5R6 • Central Erin Mills
- 4 bath
- 4 bed
- 2000 sqft
2485 Strathmore Crescent, Mississauga, Ontario • L5M 5K9 • Central Erin Mills
- 5 bath
- 4 bed
- 1500 sqft
5567 Bonnie Street, Mississauga, Ontario • L5M 0N7 • Churchill Meadows














