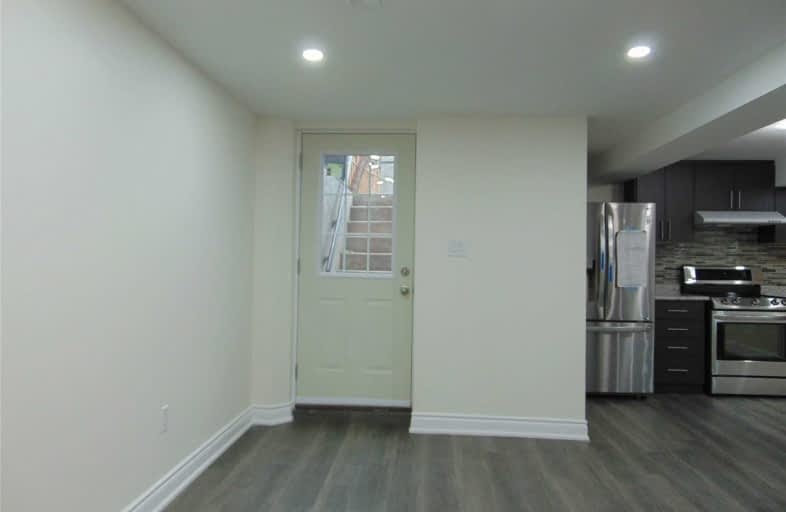Very Walkable
- Most errands can be accomplished on foot.
72
/100
Good Transit
- Some errands can be accomplished by public transportation.
62
/100
Bikeable
- Some errands can be accomplished on bike.
53
/100

St Clare School
Elementary: Catholic
1.19 km
St Rose of Lima Separate School
Elementary: Catholic
1.25 km
Divine Mercy School
Elementary: Catholic
1.55 km
Credit Valley Public School
Elementary: Public
0.28 km
St Sebastian Catholic Elementary School
Elementary: Catholic
1.69 km
Artesian Drive Public School
Elementary: Public
1.33 km
Applewood School
Secondary: Public
2.94 km
Streetsville Secondary School
Secondary: Public
3.17 km
Loyola Catholic Secondary School
Secondary: Catholic
2.85 km
John Fraser Secondary School
Secondary: Public
1.15 km
Stephen Lewis Secondary School
Secondary: Public
2.96 km
St Aloysius Gonzaga Secondary School
Secondary: Catholic
0.92 km
-
Crawford Green Park
Glen Erin Dr, Mississauga ON 0.25km -
Pheasant Run Park
4160 Pheasant Run, Mississauga ON L5L 2C4 1.23km -
Woodland Chase Park
Mississauga ON 1.46km
-
BMO Bank of Montreal
2825 Eglinton Ave W (btwn Glen Erin Dr. & Plantation Pl.), Mississauga ON L5M 6J3 0.52km -
TD Bank Financial Group
5626 10th Line W, Mississauga ON L5M 7L9 2.97km -
TD Bank Financial Group
1177 Central Pky W (at Golden Square), Mississauga ON L5C 4P3 4.18km
$
$1,900
- 1 bath
- 2 bed
Lower-2359 Bankside Drive, Mississauga, Ontario • L5M 6E2 • Central Erin Mills




