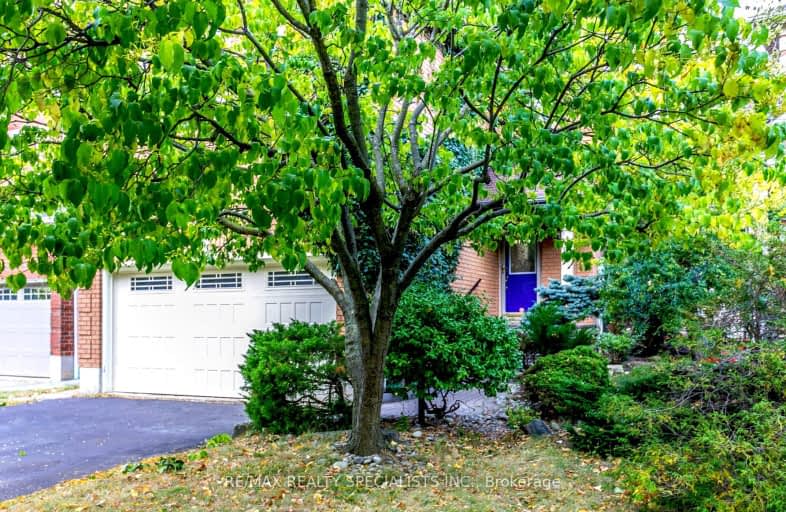Somewhat Walkable
- Some errands can be accomplished on foot.
Good Transit
- Some errands can be accomplished by public transportation.
Somewhat Bikeable
- Most errands require a car.

Our Lady of Mercy Elementary School
Elementary: CatholicMiddlebury Public School
Elementary: PublicCastlebridge Public School
Elementary: PublicDivine Mercy School
Elementary: CatholicVista Heights Public School
Elementary: PublicThomas Street Middle School
Elementary: PublicApplewood School
Secondary: PublicStreetsville Secondary School
Secondary: PublicSt. Joan of Arc Catholic Secondary School
Secondary: CatholicJohn Fraser Secondary School
Secondary: PublicStephen Lewis Secondary School
Secondary: PublicSt Aloysius Gonzaga Secondary School
Secondary: Catholic- 6 bath
- 4 bed
- 3000 sqft
2599 Ambercroft Trail, Mississauga, Ontario • L5M 4K5 • Central Erin Mills
- 4 bath
- 4 bed
5429 Bestview Way South, Mississauga, Ontario • L5M 0B1 • Churchill Meadows
- 4 bath
- 4 bed
5224 Churchill Meadows Boulevard, Mississauga, Ontario • L5M 8C1 • Churchill Meadows
- 4 bath
- 4 bed
- 2000 sqft
4792 Glasshill Grove, Mississauga, Ontario • L5M 7R5 • Churchill Meadows
- 3 bath
- 4 bed
- 2000 sqft
4111 Sharonton Court, Mississauga, Ontario • L5L 1Y9 • Erin Mills
- 4 bath
- 5 bed
- 3000 sqft
5168 Hidden Valley Court, Mississauga, Ontario • L5M 3P1 • East Credit
- 4 bath
- 4 bed
- 2000 sqft
4061 Rolling Valley Drive, Mississauga, Ontario • L5L 2K7 • Erin Mills
- 3 bath
- 4 bed
5890 Cornell Crescent, Mississauga, Ontario • L5M 5R6 • Central Erin Mills
- 4 bath
- 4 bed
- 2000 sqft
2485 Strathmore Crescent, Mississauga, Ontario • L5M 5K9 • Central Erin Mills
- 5 bath
- 4 bed
- 1500 sqft
5567 Bonnie Street, Mississauga, Ontario • L5M 0N7 • Churchill Meadows














