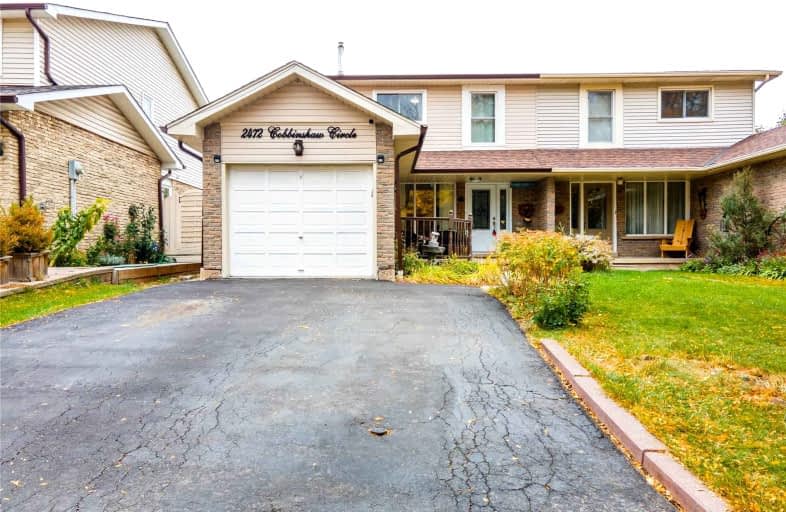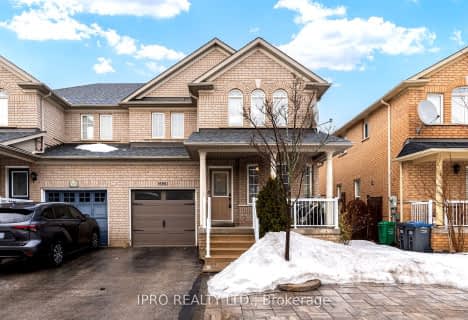

Plowman's Park Public School
Elementary: PublicOur Lady of Mercy Elementary School
Elementary: CatholicSt Elizabeth Seton School
Elementary: CatholicSt Teresa of Avila Separate School
Elementary: CatholicSettler's Green Public School
Elementary: PublicVista Heights Public School
Elementary: PublicPeel Alternative West
Secondary: PublicApplewood School
Secondary: PublicPeel Alternative West ISR
Secondary: PublicWest Credit Secondary School
Secondary: PublicStreetsville Secondary School
Secondary: PublicMeadowvale Secondary School
Secondary: Public- 3 bath
- 3 bed
- 1500 sqft
2568 Cobbinshaw Circle, Mississauga, Ontario • L5N 2G3 • Meadowvale
- 4 bath
- 3 bed
5980 Manzanillo Crescent, Mississauga, Ontario • L5M 6Y3 • Churchill Meadows












