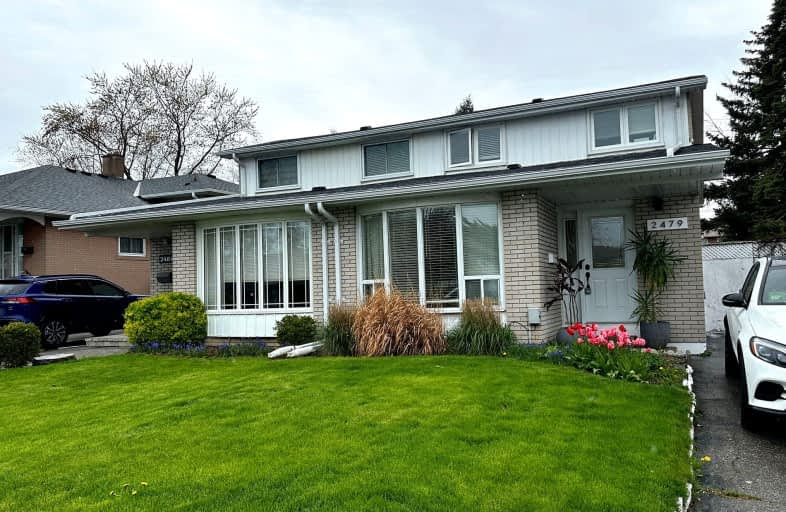Somewhat Walkable
- Some errands can be accomplished on foot.
64
/100
Some Transit
- Most errands require a car.
41
/100
Somewhat Bikeable
- Most errands require a car.
46
/100

Hillside Public School Public School
Elementary: Public
0.74 km
St Helen Separate School
Elementary: Catholic
0.86 km
St Louis School
Elementary: Catholic
0.68 km
École élémentaire Horizon Jeunesse
Elementary: Public
0.76 km
Hillcrest Public School
Elementary: Public
1.62 km
James W. Hill Public School
Elementary: Public
1.50 km
Erindale Secondary School
Secondary: Public
3.02 km
Clarkson Secondary School
Secondary: Public
1.20 km
Iona Secondary School
Secondary: Catholic
0.92 km
Lorne Park Secondary School
Secondary: Public
3.05 km
St Martin Secondary School
Secondary: Catholic
5.00 km
Oakville Trafalgar High School
Secondary: Public
4.51 km
-
Lakeside Park
2424 Lakeshore Rd W (Southdown), Mississauga ON 3.77km -
Jack Darling Leash Free Dog Park
1180 Lakeshore Rd W, Mississauga ON L5H 1J4 4.2km -
South Common Park
Glen Erin Dr (btwn Burnhamthorpe Rd W & The Collegeway), Mississauga ON 4.11km
-
CIBC
3125 Dundas St W, Mississauga ON L5L 3R8 2.7km -
TD Bank Financial Group
2200 Burnhamthorpe Rd W (at Erin Mills Pkwy), Mississauga ON L5L 5Z5 4.32km -
TD Bank Financial Group
1177 Central Pky W (at Golden Square), Mississauga ON L5C 4P3 6.02km






