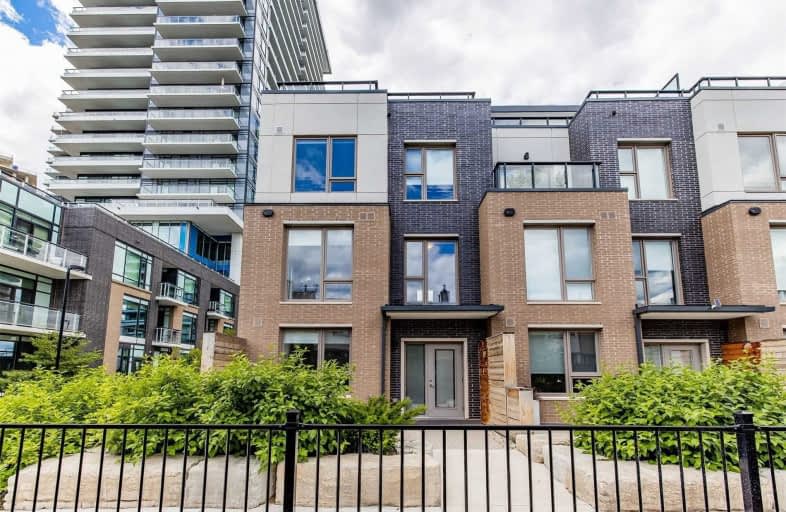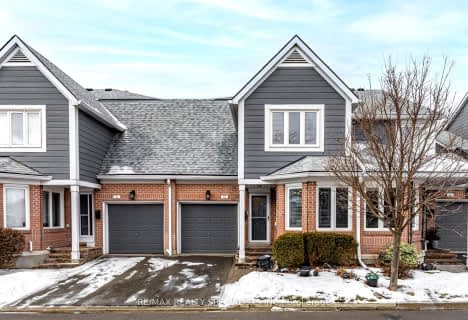Car-Dependent
- Almost all errands require a car.
Excellent Transit
- Most errands can be accomplished by public transportation.
Somewhat Bikeable
- Most errands require a car.

St Clare School
Elementary: CatholicSt Rose of Lima Separate School
Elementary: CatholicMiddlebury Public School
Elementary: PublicDivine Mercy School
Elementary: CatholicCredit Valley Public School
Elementary: PublicArtesian Drive Public School
Elementary: PublicApplewood School
Secondary: PublicStreetsville Secondary School
Secondary: PublicLoyola Catholic Secondary School
Secondary: CatholicSt Joseph Secondary School
Secondary: CatholicJohn Fraser Secondary School
Secondary: PublicSt Aloysius Gonzaga Secondary School
Secondary: Catholic-
Z Bar & Grille
2527 Eglington Avenue West, Toronto, ON M6M 1T2 0.05km -
Idlove Restaurant
925 Weston Road, York, ON M6N 3R4 1.18km -
Yummy Tummy's Bar & Grill
1962 Eginton Avenue W, Toronto, ON M6E 4E6 1.42km
-
Caldense Bakery
2406 Eglinton Avenue W, Toronto, ON M6M 1S6 0.37km -
Mercado Negro
682 Caledonia Road, Toronto, ON M6E 2T5 0.88km -
McDonald's
2 Ingram Drive, Toronto, ON M6M 2L6 1.01km
-
The Uptown PowerStation
3019 Dufferin Street, Lower Level, Toronto, ON M6B 3T7 2.75km -
Quest Health & Performance
231 Wallace Avenue, Toronto, ON M6H 1V5 3.84km -
Auxiliary Crossfit
213 Sterling Road, Suite 109, Toronto, ON M6R 2B2 4.48km
-
Shoppers Drug Mart
2343 Eglinton Avenue W, Toronto, ON M6E 2L6 0.69km -
Ross' No Frills
25 Photography Drive, Toronto, ON M6M 0A1 1.14km -
Shoppers Drug Mart
1840 Eglinton Ave W, York, ON M6E 2J4 1.69km
-
Alnoor Halal Pizza and Chicken
2540 Eglinton Avenue W, York, ON M6M 1T1 0.02km -
Tinnel's West Indian Take-Out
2517 Eglinton Avenue W, York, ON M6M 1T2 0.04km -
Z Bar & Grille
2527 Eglington Avenue West, Toronto, ON M6M 1T2 0.05km
-
Stock Yards Village
1980 St. Clair Avenue W, Toronto, ON M6N 4X9 1.96km -
Toronto Stockyards
590 Keele Street, Toronto, ON M6N 3E7 2.25km -
Lawrence Square
700 Lawrence Ave W, North York, ON M6A 3B4 3.35km
-
FreshCo
2330 Eglinton Avenue W, Toronto, ON M6M 1S6 0.47km -
Rui Gomes Meats & Food Market
546 Rogers Road, Toronto, ON M6M 1B5 0.97km -
Sak's Fine Foods
500 Rogers Rd, York, ON M6M 1B3 1.03km
-
LCBO
1405 Lawrence Ave W, North York, ON M6L 1A4 2.01km -
LCBO
2151 St Clair Avenue W, Toronto, ON M6N 1K5 2.32km -
The Beer Store
2153 St. Clair Avenue, Toronto, ON M6N 1K5 2.34km
-
One Love Auto Spa
47 Ingram Drive, Toronto, ON M6M 0.96km -
Powersports TO
24 Nashville Avenue, Toronto, ON M6M 1J1 1.03km -
U-Haul Moving & Storage of Stockyards District
355 Weston Rd, Toronto, ON M6N 4Y7 1.28km
-
Cineplex Cinemas Yorkdale
Yorkdale Shopping Centre, 3401 Dufferin Street, Toronto, ON M6A 2T9 4.32km -
Revue Cinema
400 Roncesvalles Ave, Toronto, ON M6R 2M9 4.74km -
Hot Docs Ted Rogers Cinema
506 Bloor Street W, Toronto, ON M5S 1Y3 5.64km
-
Evelyn Gregory - Toronto Public Library
120 Trowell Avenue, Toronto, ON M6M 1L7 0.55km -
Mount Dennis Library
1123 Weston Road, Toronto, ON M6N 3S3 1.47km -
Maria Shchuka Library
1745 Eglinton Avenue W, Toronto, ON M6E 2H6 1.99km
-
Humber River Regional Hospital
2175 Keele Street, York, ON M6M 3Z4 0.74km -
Humber River Hospital
1235 Wilson Avenue, Toronto, ON M3M 0B2 3.91km -
Baycrest
3560 Bathurst Street, North York, ON M6A 2E1 5.24km
-
Noble Park
Toronto ON 2.94km -
The Cedarvale Walk
Toronto ON 3.03km -
Cedarvale Playground
41 Markdale Ave, Toronto ON 3.31km
-
TD Bank Financial Group
2390 Keele St, Toronto ON M6M 4A5 1.94km -
CIBC
1400 Lawrence Ave W (at Keele St.), Toronto ON M6L 1A7 2.08km -
RBC Royal Bank
1970 Saint Clair Ave W, Toronto ON M6N 0A3 2.1km
More about this building
View 2530 Eglinton Avenue West, Mississauga- 2 bath
- 3 bed
- 1600 sqft
25-4171 Glen Erin Drive, Mississauga, Ontario • L5L 2G3 • Erin Mills
- 4 bath
- 3 bed
- 1600 sqft
55-2205 South Millway, Mississauga, Ontario • L5L 3T2 • Erin Mills
- 4 bath
- 3 bed
- 1600 sqft
60-5480 Glen Erin Drive, Mississauga, Ontario • L5M 5R3 • Central Erin Mills
- 2 bath
- 3 bed
- 1200 sqft
39-3500 Glen Erin Drive, Mississauga, Ontario • L5L 1W6 • Erin Mills
- 2 bath
- 3 bed
- 1200 sqft
11-4600 Kimbermount Avenue, Mississauga, Ontario • L5M 5W7 • Central Erin Mills
- 4 bath
- 4 bed
- 1400 sqft
41-3500 South Millway, Mississauga, Ontario • L5L 3T8 • Erin Mills
- 3 bath
- 3 bed
- 1200 sqft
20-5031 East Mill Road, Mississauga, Ontario • L5V 2M5 • East Credit
- 2 bath
- 3 bed
- 1600 sqft
75-15 Lunar Crescent, Mississauga, Ontario • L5M 2R6 • Streetsville
- 4 bath
- 3 bed
- 1200 sqft
42-5950 Glen Erin Drive, Mississauga, Ontario • L5M 6J1 • Central Erin Mills
- 4 bath
- 3 bed
- 1200 sqft
138-5255 Palmetto Place, Mississauga, Ontario • L5M 0H2 • Churchill Meadows
- 3 bath
- 3 bed
- 1400 sqft
12-3335 Thomas Street, Mississauga, Ontario • L5M 0P7 • Churchill Meadows














