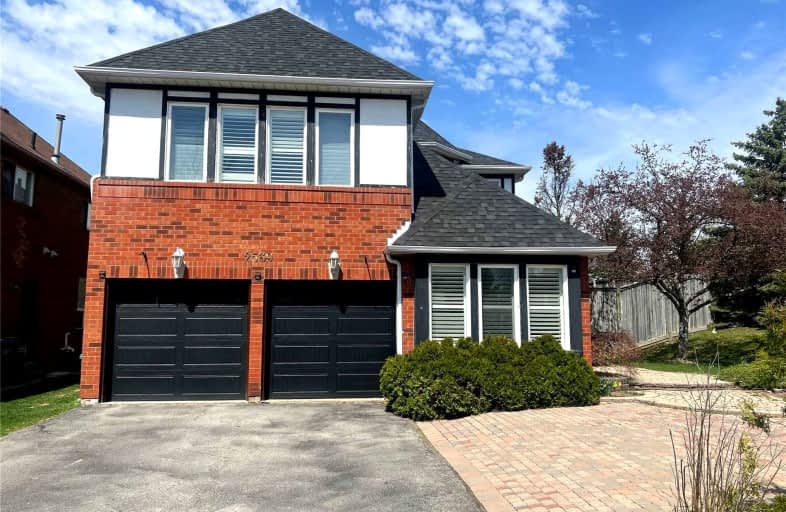Car-Dependent
- Almost all errands require a car.
Good Transit
- Some errands can be accomplished by public transportation.
Somewhat Bikeable
- Most errands require a car.

Our Lady of Mercy Elementary School
Elementary: CatholicSt Elizabeth Seton School
Elementary: CatholicMiddlebury Public School
Elementary: PublicCastlebridge Public School
Elementary: PublicVista Heights Public School
Elementary: PublicThomas Street Middle School
Elementary: PublicApplewood School
Secondary: PublicWest Credit Secondary School
Secondary: PublicStreetsville Secondary School
Secondary: PublicJohn Fraser Secondary School
Secondary: PublicStephen Lewis Secondary School
Secondary: PublicSt Aloysius Gonzaga Secondary School
Secondary: Catholic-
Kelseys
6099 Erin Mills Parkway, Mississauga, ON L5N 0G5 1.01km -
Cagneys Steakhouse & Wine Bar
128 Queen Street S, Mississauga, ON L5M 1K8 1.35km -
Stavro's Greek Restaurant & Lounge
11 Pearl Street, Mississauga, ON L5M 1X1 1.47km
-
Tim Hortons
120 Queen Street S, Mississauga, ON L5M 1K8 1.47km -
Kate's Town Talk Bakery
206C Queen Street S, Mississauga, ON L5M 1P3 1.48km -
Starbucks
242 Queen Street S, Mississauga, ON L5M 1L5 1.51km
-
Shoppers Drug Mart
169 Crumbie Street, Mississauga, ON L5M 1H9 1.34km -
Rexall
3010 Thomas Street, Mississauga, ON L5M 0R4 1.51km -
Pharmasave
10 Main Street, Mississauga, ON L5M 1X3 1.55km
-
Four Brothers Pizza
5920 Turney Drive, Mississauga, ON L5M 2R8 0.8km -
Bento Sushi
5636 Glen Erin Drive, Mississauga, ON L5M 6B1 0.79km -
McDonald's
5636 Glen Erin Drive, Mississauga, ON L5M 6B1 0.85km
-
Brittany Glen
5632 10th Line W, Unit G1, Mississauga, ON L5M 7L9 2km -
Erin Mills Town Centre
5100 Erin Mills Parkway, Mississauga, ON L5M 4Z5 2.08km -
The Chase Square
1675 The Chase, Mississauga, ON L5M 5Y7 2.35km
-
Alsafa Variety & MeatShop
5920 Turney Drive, Unit 2, Mississauga, ON L5M 2R8 0.81km -
FreshCo
6040 Glen Erin Drive, Mississauga, ON L5N 3M4 0.95km -
Longo's
5636 Glen Erin Drive, Mississauga, ON L5M 6B1 0.96km
-
LCBO
128 Queen Street S, Centre Plaza, Mississauga, ON L5M 1K8 1.34km -
LCBO
5100 Erin Mills Parkway, Suite 5035, Mississauga, ON L5M 4Z5 2.41km -
LCBO
5925 Rodeo Drive, Mississauga, ON L5R 5.46km
-
Shell
2525 Thomas Street, Mississauga, ON L5M 5J3 0.51km -
Esso
2520 Britannia Road W, Mississauga, ON L5M 5X7 0.64km -
MH Heating and Cooling Solutions
Mississauga, ON L5M 5S3 0.85km
-
Bollywood Unlimited
512 Bristol Road W, Unit 2, Mississauga, ON L5R 3Z1 5.58km -
Cineplex Cinemas Mississauga
309 Rathburn Road W, Mississauga, ON L5B 4C1 7.05km -
Cineplex Odeon Corporation
100 City Centre Drive, Mississauga, ON L5B 2C9 7.45km
-
Streetsville Library
112 Queen St S, Mississauga, ON L5M 1K8 1.48km -
Erin Meadows Community Centre
2800 Erin Centre Boulevard, Mississauga, ON L5M 6R5 2.04km -
Meadowvale Branch Library
6677 Meadowvale Town Centre Circle, Mississauga, ON L5N 2R5 2.77km
-
The Credit Valley Hospital
2200 Eglinton Avenue W, Mississauga, ON L5M 2N1 2.57km -
Fusion Hair Therapy
33 City Centre Drive, Suite 680, Mississauga, ON L5B 2N5 7.53km -
Village Square Medical Center
10 Main Street, Mississauga, ON L5M 1X3 1.55km
-
Sugar Maple Woods Park
1.15km -
O'Connor park
Bala Dr, Mississauga ON 2.44km -
Lake Aquitaine Park
2750 Aquitaine Ave, Mississauga ON L5N 3S6 2.57km
-
RBC Royal Bank
189 Queen St S (at Maiden Ln.), Mississauga ON L5M 1L4 1.51km -
TD Bank Financial Group
5626 10th Line W, Mississauga ON L5M 7L9 1.96km -
Scotiabank
5100 Erin Mills Pky (at Eglinton Ave W), Mississauga ON L5M 4Z5 2.09km
- 6 bath
- 4 bed
- 3000 sqft
2599 Ambercroft Trail, Mississauga, Ontario • L5M 4K5 • Central Erin Mills
- 4 bath
- 4 bed
5429 Bestview Way South, Mississauga, Ontario • L5M 0B1 • Churchill Meadows
- 4 bath
- 4 bed
- 2000 sqft
5893 Leeside Crescent, Mississauga, Ontario • L5M 5L6 • Central Erin Mills
- 4 bath
- 4 bed
- 3000 sqft
1550 Hollywell Avenue, Mississauga, Ontario • L5N 4P5 • East Credit
- 4 bath
- 5 bed
- 3000 sqft
5168 Hidden Valley Court, Mississauga, Ontario • L5M 3P1 • East Credit
- 3 bath
- 4 bed
5890 Cornell Crescent, Mississauga, Ontario • L5M 5R6 • Central Erin Mills
- 4 bath
- 4 bed
- 2000 sqft
2485 Strathmore Crescent, Mississauga, Ontario • L5M 5K9 • Central Erin Mills
- 5 bath
- 4 bed
- 1500 sqft
5567 Bonnie Street, Mississauga, Ontario • L5M 0N7 • Churchill Meadows














