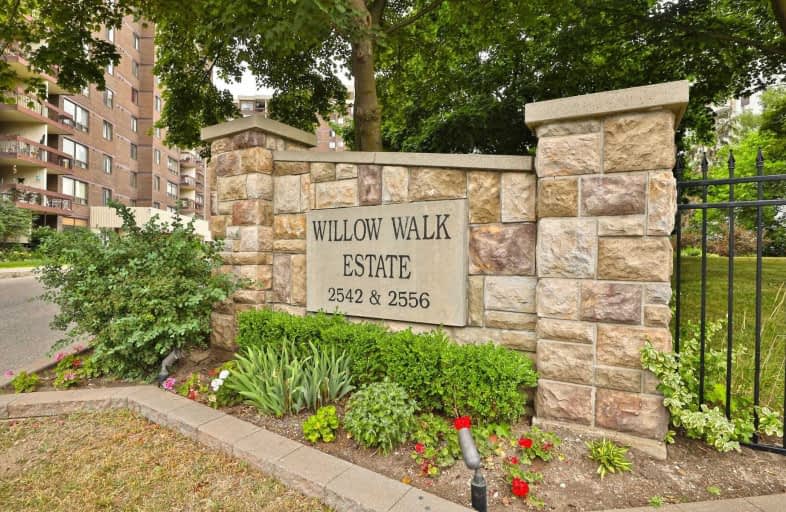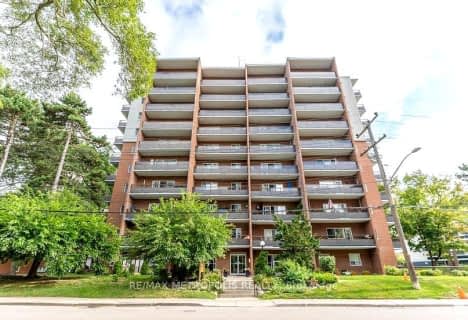Car-Dependent
- Almost all errands require a car.
Good Transit
- Some errands can be accomplished by public transportation.
Very Bikeable
- Most errands can be accomplished on bike.

Elm Drive (Elementary)
Elementary: PublicMary Fix Catholic School
Elementary: CatholicFather Daniel Zanon Elementary School
Elementary: CatholicCashmere Avenue Public School
Elementary: PublicSt Catherine of Siena School
Elementary: CatholicFloradale Public School
Elementary: PublicT. L. Kennedy Secondary School
Secondary: PublicThe Woodlands Secondary School
Secondary: PublicApplewood Heights Secondary School
Secondary: PublicSt Martin Secondary School
Secondary: CatholicPort Credit Secondary School
Secondary: PublicFather Michael Goetz Secondary School
Secondary: Catholic-
Richard Jones Park
181 Whitchurch Mews, Mississauga ON 1.56km -
Mississauga Valley Park
1275 Mississauga Valley Blvd, Mississauga ON L5A 3R8 2.38km -
Hewick Meadows
Mississauga Rd. & 403, Mississauga ON 5.22km
-
RBC Royal Bank
2 Dundas St W (Hurontario St), Mississauga ON L5B 1H3 0.77km -
Scotiabank
3295 Kirwin Ave, Mississauga ON L5A 4K9 1.09km -
TD Bank Financial Group
100 City Centre Dr (in Square One Shopping Centre), Mississauga ON L5B 2C9 2.75km
For Sale
More about this building
View 2542 Argyle Road, Mississauga- 2 bath
- 3 bed
- 1200 sqft
308-1050 Stainton Drive, Mississauga, Ontario • L5C 2T7 • Erindale
- 2 bath
- 3 bed
- 1000 sqft
704-15 Elizabeth Street North, Mississauga, Ontario • L5G 2Z3 • Port Credit
- 2 bath
- 3 bed
- 1000 sqft
705-3590 Kaneff Crescent, Mississauga, Ontario • L5A 3X3 • Mississauga Valleys
- 2 bath
- 3 bed
- 1200 sqft
201-1300 Mississauga Valley Boulevard, Mississauga, Ontario • L4Y 3Z2 • Mississauga Valleys
- 2 bath
- 3 bed
- 1200 sqft
1810-3590 Kaneff Crescent, Mississauga, Ontario • L5A 3X3 • Mississauga Valleys
- 1 bath
- 3 bed
- 900 sqft
904-530 Lolita Gardens, Mississauga, Ontario • L5A 3T2 • Mississauga Valleys
- 2 bath
- 3 bed
- 1200 sqft
2007-3700 Kaneff Crescent East, Mississauga, Ontario • L5A 4B8 • Mississauga Valleys
- 1 bath
- 3 bed
- 1200 sqft
1108-3590 Kaneff Crescent, Mississauga, Ontario • L5A 3X3 • Mississauga Valleys
- 2 bath
- 3 bed
- 1200 sqft
1603-20 Mississauga valley Boulevard, Mississauga, Ontario • L5A 3S1 • Mississauga Valleys
- 2 bath
- 3 bed
- 1000 sqft
1203-3590 Kaneff Crescent, Mississauga, Ontario • L5A 3X3 • Mississauga Valleys
- 2 bath
- 3 bed
- 1200 sqft
1003-2323 Confederation Parkway, Mississauga, Ontario • L5B 1R6 • Cooksville
- 2 bath
- 3 bed
- 1200 sqft
PH03-2323 Confederation Parkway, Mississauga, Ontario • L5B 1R6 • Cooksville














