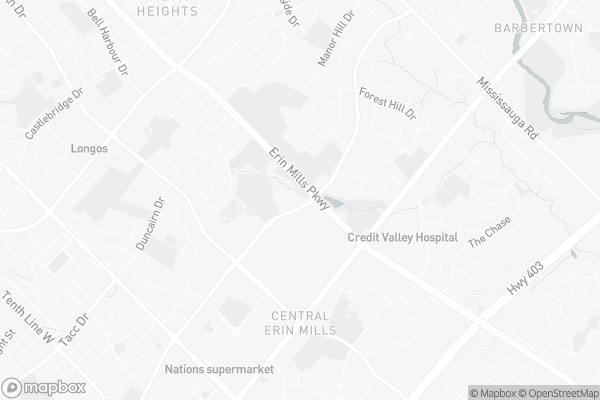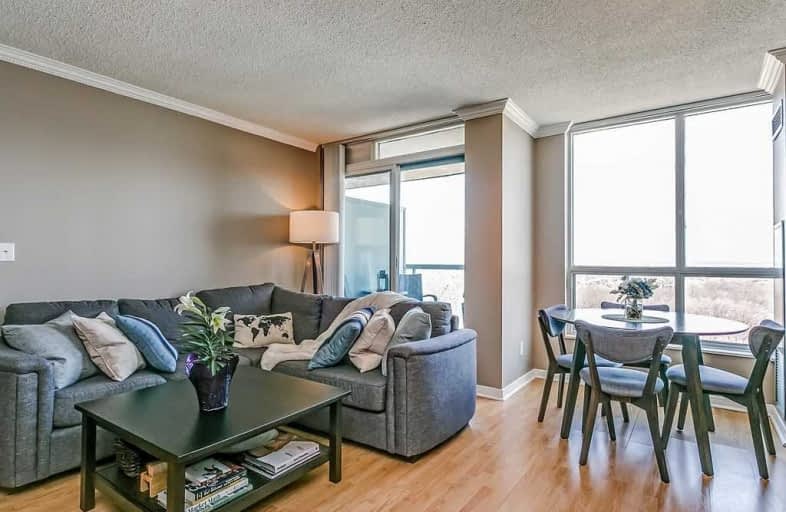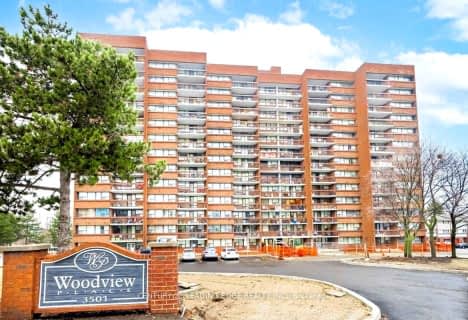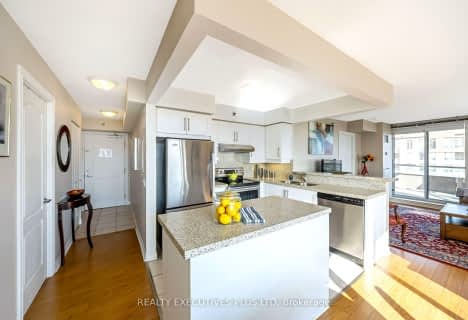Very Walkable
- Most errands can be accomplished on foot.
Good Transit
- Some errands can be accomplished by public transportation.
Bikeable
- Some errands can be accomplished on bike.

St Rose of Lima Separate School
Elementary: CatholicMiddlebury Public School
Elementary: PublicDivine Mercy School
Elementary: CatholicCredit Valley Public School
Elementary: PublicVista Heights Public School
Elementary: PublicThomas Street Middle School
Elementary: PublicApplewood School
Secondary: PublicStreetsville Secondary School
Secondary: PublicSt Joseph Secondary School
Secondary: CatholicJohn Fraser Secondary School
Secondary: PublicStephen Lewis Secondary School
Secondary: PublicSt Aloysius Gonzaga Secondary School
Secondary: Catholic-
Kuick Stop Convenience
2555 Erin Centre Boulevard unit 10, Mississauga 0.19km -
Mona Fine Foods
1675 The Chase, Mississauga 1km -
Nations Fresh Foods
2933-B Eglinton Avenue West, Mississauga 1.33km
-
LCBO
5100 Erin Mills Parkway Suite 5035, Mississauga 0.71km -
Colio Estate Wines
5010 Glen Erin Drive, Mississauga 0.81km -
The Beer Store
2925 Eglinton Avenue West, Mississauga 1.21km
-
湘村发现 Mississauga Hunan Style Restaurant
2555 Erin Centre Boulevard, Mississauga 0.16km -
Subway
2555 Erin Centre Boulevard Unit 6, Mississauga 0.17km -
Ann's Donburi
2555 Erin Centre Boulevard, Mississauga 0.2km
-
书亦烧仙草 Shuyi Tealicious
2555 Erin Centre Boulevard Unit 3, Mississauga 0.22km -
Real Fruit Bubble Tea
5100 Erin Mills Parkway, Mississauga 0.36km -
Personal Edge
5100 Erin Mills Parkway, Mississauga 0.39km
-
DUCA Financial Services Credit Union Ltd.
5100 Erin Mills Parkway, Mississauga 0.28km -
Continental Currency Exchange
5100 Erin Mills Parkway unit r235 unit r235, Mississauga 0.39km -
Scotiabank
5100 Erin Mills Parkway, Mississauga 0.42km
-
Mobil
2805 Eglinton Avenue West, Mississauga 0.86km -
Esso
4530 Erin Mills Parkway, Mississauga 0.92km -
Circle K
4530 Erin Mills Parkway, Mississauga 0.94km
-
CoYoga
5100 Erin Mills Parkway, Mississauga 0.33km -
GoodLife Fitness Mississauga Glen Erin and Eglinton For Women
5010 Glen Erin Drive, Mississauga 0.81km -
Win Cycling Centre
2921 Eglinton Avenue West, Mississauga 1.06km
-
Quenippenon Meadows Leash Free Park
Mississauga 0.25km -
Erin Woods Park
5303 Erin Mills Parkway, Mississauga 0.29km -
Quenippenon Meadows Community Park (Q leashfree dog park)
2625 Erin Centre Boulevard, Mississauga 0.53km
-
Erin Meadows Library
2800 Erin Centre Boulevard, Mississauga 0.69km -
Vista Free Little Library
101 Vista Boulevard, Mississauga 1.84km -
Streetsville Library
112 Queen Street South, Mississauga 2.5km
-
Asclepius Medical Clinic
2555 Erin Centre Boulevard Unit 16-B, Mississauga 0.22km -
Credit Valley Health Center
16-2555 Erin Centre Boulevard, Mississauga 0.22km -
Mi Clinic at Erin Mills town Center Mall
5100 Erin Mills Parkway, Mississauga 0.33km
-
IDA
Mississauga 0.22km -
Erin Centre Pharmacy
2555 Erin Centre Boulevard, Mississauga 0.23km -
Shoppers Drug Mart
5100 Erin Mills Parkway, Mississauga 0.33km
-
Erin Mills Latin Dance Club
5100 Erin Mills Parkway, Mississauga 0.33km -
Lunch
5100 Erin Mills Parkway, Mississauga 0.33km -
Erin Mills Town Centre
5100 Erin Mills Parkway, Mississauga 0.33km
-
Border MX Mexican Grill - Tacos -Bar -Tequila
277 Queen Street South, Mississauga 2km -
The Franklin House
263 Queen Street South, Mississauga 2.03km -
Karnak Cafe
236 Queen Street South, Mississauga 2.08km
For Sale
More about this building
View 2545 Erin Centre Boulevard, Mississauga- 2 bath
- 2 bed
- 1000 sqft
401-32 Tannery Street, Mississauga, Ontario • L5M 6T6 • Streetsville
- 1 bath
- 2 bed
- 800 sqft
905-3501 Glen Erin Drive, Mississauga, Ontario • L5L 2E9 • Erin Mills
- 1 bath
- 3 bed
- 1000 sqft
901-3501 Glen Erin Drive, Mississauga, Ontario • L5L 2E9 • Erin Mills
- 2 bath
- 2 bed
- 1000 sqft
602-4640 Kimbermount Avenue, Mississauga, Ontario • L5M 5W6 • Central Erin Mills
- 2 bath
- 2 bed
- 1400 sqft
708-4640 Kimbermount Avenue, Mississauga, Ontario • L5M 5W6 • Central Erin Mills







