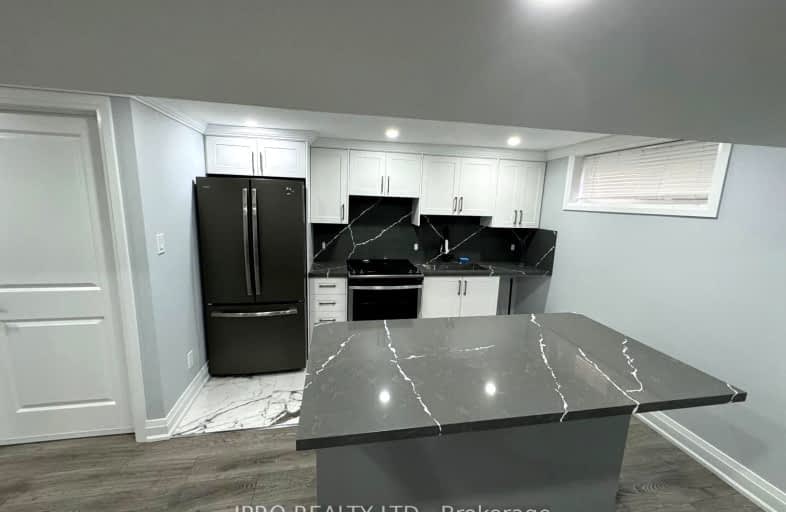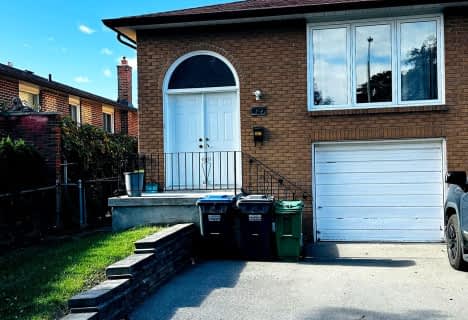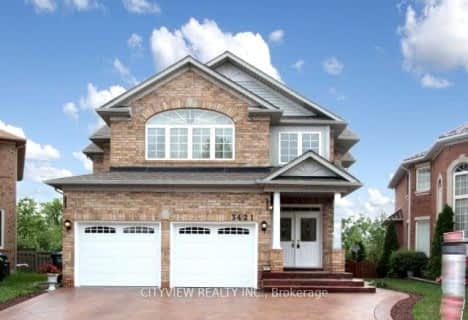Very Walkable
- Most errands can be accomplished on foot.
Good Transit
- Some errands can be accomplished by public transportation.
Very Bikeable
- Most errands can be accomplished on bike.

Elm Drive (Elementary)
Elementary: PublicMary Fix Catholic School
Elementary: CatholicFather Daniel Zanon Elementary School
Elementary: CatholicCashmere Avenue Public School
Elementary: PublicSt Catherine of Siena School
Elementary: CatholicFloradale Public School
Elementary: PublicT. L. Kennedy Secondary School
Secondary: PublicThe Woodlands Secondary School
Secondary: PublicApplewood Heights Secondary School
Secondary: PublicSt Martin Secondary School
Secondary: CatholicPort Credit Secondary School
Secondary: PublicFather Michael Goetz Secondary School
Secondary: Catholic-
Mississauga Valley Park
1275 Mississauga Valley Blvd, Mississauga ON L5A 3R8 2.52km -
Sawmill Creek
Sawmill Valley & Burnhamthorpe, Mississauga ON 5.24km -
Staghorn Woods Park
855 Ceremonial Dr, Mississauga ON 5.68km
-
Scotiabank
3030 Elmcreek Rd (Dundas Street West & Mavis Road), Mississauga ON L5B 4M3 0.89km -
Scotiabank
3295 Kirwin Ave, Mississauga ON L5A 4K9 1.24km -
Banque Nationale du Canada
350 Burnhamthorpe Rd W (Confederation), Mississauga ON L5B 3J1 2.33km
- 1 bath
- 2 bed
- 700 sqft
LOWER-2591 Kingsberry Crescent, Mississauga, Ontario • L5B 2K7 • Cooksville














