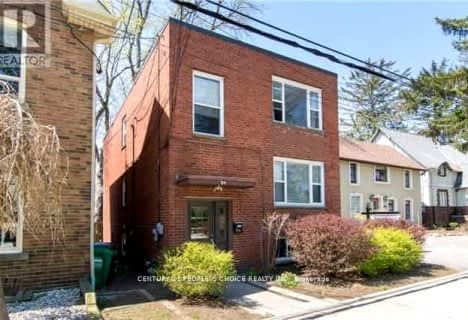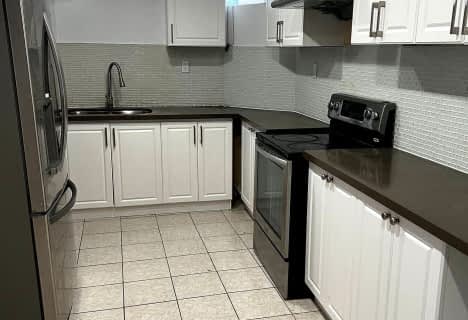Very Walkable
- Most errands can be accomplished on foot.
Good Transit
- Some errands can be accomplished by public transportation.
Very Bikeable
- Most errands can be accomplished on bike.

Elm Drive (Elementary)
Elementary: PublicMary Fix Catholic School
Elementary: CatholicSt Philip Elementary School
Elementary: CatholicFather Daniel Zanon Elementary School
Elementary: CatholicCashmere Avenue Public School
Elementary: PublicFloradale Public School
Elementary: PublicT. L. Kennedy Secondary School
Secondary: PublicThe Woodlands Secondary School
Secondary: PublicApplewood Heights Secondary School
Secondary: PublicSt Martin Secondary School
Secondary: CatholicPort Credit Secondary School
Secondary: PublicFather Michael Goetz Secondary School
Secondary: Catholic-
Mississauga Valley Park
1275 Mississauga Valley Blvd, Mississauga ON L5A 3R8 2.45km -
Sawmill Creek
Sawmill Valley & Burnhamthorpe, Mississauga ON 5.11km -
Staghorn Woods Park
855 Ceremonial Dr, Mississauga ON 5.51km
-
Scotiabank
3030 Elmcreek Rd (Dundas Street West & Mavis Road), Mississauga ON L5B 4M3 0.77km -
Scotiabank
3295 Kirwin Ave, Mississauga ON L5A 4K9 1.21km -
Banque Nationale du Canada
350 Burnhamthorpe Rd W (Confederation), Mississauga ON L5B 3J1 2.16km
- 1 bath
- 2 bed
- 1100 sqft
Bsm A-1204 Conyers Crescent, Mississauga, Ontario • L5C 1K1 • Erindale
- 1 bath
- 1 bed
- 1100 sqft
Lower-1216 Shamir Crescent, Mississauga, Ontario • L5C 1L1 • Erindale














