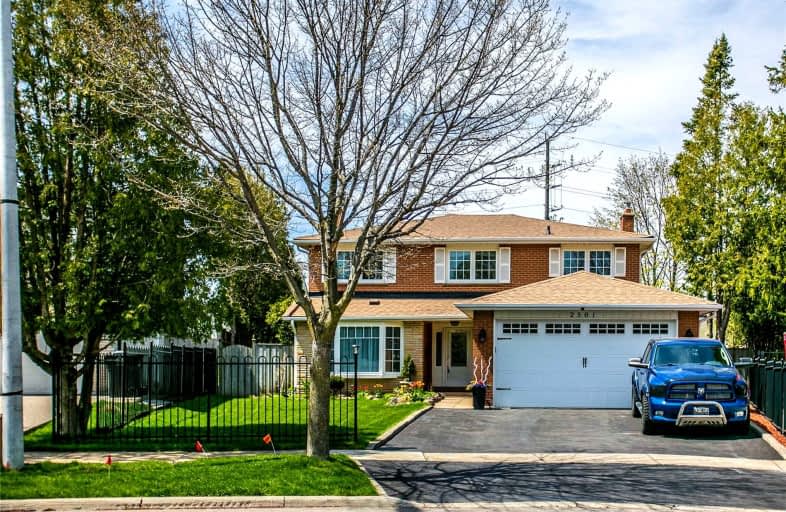Sold on May 19, 2022
Note: Property is not currently for sale or for rent.

-
Type: Detached
-
Style: 2-Storey
-
Lot Size: 40.87 x 152.5 Feet
-
Age: No Data
-
Taxes: $6,963 per year
-
Days on Site: 7 Days
-
Added: May 12, 2022 (1 week on market)
-
Updated:
-
Last Checked: 3 months ago
-
MLS®#: W5616458
-
Listed By: Re/max realty specialists inc., brokerage
*Welcome To This Beautiful 4 Bedroom All Brick Home Nestled On A Massive Resort-Like Private Garden*Features Include: Heated Inground Pool With Hot Tub Water Fall*Gazebo*Professionally Landscaped*Large Open Ceramic Foyer*Bright Spacious Gourmet Kitchen With Skylight*Formal Living+Dining Area*Primary Suite Boasting 4-Pc Ensuite + Walk-In Closet*Spacious Bedrooms*Enjoy Natures Peace+Tranquility At Home*Fabulous Clarkson Location Close To Qew & Lake Ontario!!
Extras
*Fridge*Stove*B/I Dishwasher*Microwave*Washer*Dryer*Freezer*All Wndw Cvrngs*Elfs*Tv In Den*Fans*Bar Fridge*Egdo + 2 Remotes*Hwt*Firepit*Inground Pool +Allrelated Equipment*Roof Shingles '22*2 Gas Fp*Ex: Tv In Fam Rm*Pool Table Negotiable*
Property Details
Facts for 2561 Birch Crescent, Mississauga
Status
Days on Market: 7
Last Status: Sold
Sold Date: May 19, 2022
Closed Date: Jul 19, 2022
Expiry Date: Aug 31, 2022
Sold Price: $1,630,000
Unavailable Date: May 19, 2022
Input Date: May 12, 2022
Prior LSC: Listing with no contract changes
Property
Status: Sale
Property Type: Detached
Style: 2-Storey
Area: Mississauga
Community: Clarkson
Availability Date: Flexible
Inside
Bedrooms: 4
Bedrooms Plus: 1
Bathrooms: 4
Kitchens: 1
Rooms: 8
Den/Family Room: Yes
Air Conditioning: Central Air
Fireplace: Yes
Laundry Level: Main
Washrooms: 4
Building
Basement: Finished
Heat Type: Forced Air
Heat Source: Gas
Exterior: Brick
Water Supply: Municipal
Special Designation: Unknown
Parking
Driveway: Pvt Double
Garage Spaces: 2
Garage Type: Attached
Covered Parking Spaces: 3
Total Parking Spaces: 5
Fees
Tax Year: 2021
Tax Legal Description: Lot 32 Plan M49
Taxes: $6,963
Land
Cross Street: Winston Churchill/Qe
Municipality District: Mississauga
Fronting On: North
Pool: Inground
Sewer: Sewers
Lot Depth: 152.5 Feet
Lot Frontage: 40.87 Feet
Lot Irregularities: Huge Pie Shape, See S
Additional Media
- Virtual Tour: http://media.agentsmarketing.org/2561birch
Rooms
Room details for 2561 Birch Crescent, Mississauga
| Type | Dimensions | Description |
|---|---|---|
| Living Main | 3.63 x 5.80 | Hardwood Floor, Combined W/Dining, Bay Window |
| Dining Main | 3.59 x 3.85 | Combined W/Living, Granite Floor, O/Looks Backyard |
| Family Main | 3.33 x 5.25 | Gas Fireplace, W/O To Pool, W/O To Patio |
| Kitchen Main | 3.35 x 4.90 | Ceramic Floor, Eat-In Kitchen, O/Looks Pool |
| Laundry Main | 2.17 x 2.90 | Walk-Out, Ceramic Floor, French Doors |
| Prim Bdrm 2nd | 3.62 x 6.10 | 4 Pc Ensuite, W/I Closet, Broadloom |
| 2nd Br 2nd | 3.00 x 4.30 | Double Closet, Window, Broadloom |
| 3rd Br 2nd | 2.69 x 3.89 | Closet, Window, Broadloom |
| 4th Br 2nd | 2.70 x 3.38 | Closet, Broadloom, Window |
| Games Bsmt | 6.73 x 7.85 | Gas Fireplace, Dry Bar, L-Shaped Room |
| Den Bsmt | 3.05 x 3.98 | Pot Lights, Laminate |
| 5th Br Bsmt | 3.50 x 3.90 | 4 Pc Ensuite, Closet |
| XXXXXXXX | XXX XX, XXXX |
XXXX XXX XXXX |
$X,XXX,XXX |
| XXX XX, XXXX |
XXXXXX XXX XXXX |
$X,XXX,XXX |
| XXXXXXXX XXXX | XXX XX, XXXX | $1,630,000 XXX XXXX |
| XXXXXXXX XXXXXX | XXX XX, XXXX | $1,450,000 XXX XXXX |

École élémentaire publique L'Héritage
Elementary: PublicChar-Lan Intermediate School
Elementary: PublicSt Peter's School
Elementary: CatholicHoly Trinity Catholic Elementary School
Elementary: CatholicÉcole élémentaire catholique de l'Ange-Gardien
Elementary: CatholicWilliamstown Public School
Elementary: PublicÉcole secondaire publique L'Héritage
Secondary: PublicCharlottenburgh and Lancaster District High School
Secondary: PublicSt Lawrence Secondary School
Secondary: PublicÉcole secondaire catholique La Citadelle
Secondary: CatholicHoly Trinity Catholic Secondary School
Secondary: CatholicCornwall Collegiate and Vocational School
Secondary: Public

