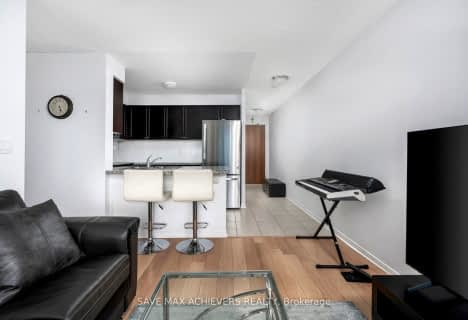Car-Dependent
- Most errands require a car.
Good Transit
- Some errands can be accomplished by public transportation.
Bikeable
- Some errands can be accomplished on bike.

St Rose of Lima Separate School
Elementary: CatholicMiddlebury Public School
Elementary: PublicDivine Mercy School
Elementary: CatholicCredit Valley Public School
Elementary: PublicVista Heights Public School
Elementary: PublicThomas Street Middle School
Elementary: PublicApplewood School
Secondary: PublicStreetsville Secondary School
Secondary: PublicSt Joseph Secondary School
Secondary: CatholicJohn Fraser Secondary School
Secondary: PublicStephen Lewis Secondary School
Secondary: PublicSt Aloysius Gonzaga Secondary School
Secondary: Catholic-
Turtle Jack's Erin Mills
5100 Erin Mills Parkway, Mississauga, ON L5M 4Z5 0.56km -
El Fishawy
5055 Plantation Place, Unit 4, Mississauga, ON L5M 6J3 0.94km -
Border MX Mexican Grill
277 Queen Street S, Mississauga, ON L5M 1L9 2.06km
-
Teaopia
5100 Erin Mills Parkway, Mississauga, ON L5M 4Z5 0.56km -
Tim Hortons
5100 Erin Mills Parkway, Mississauga, ON L5M 4Z5 0.3km -
Real Fruit Bubble Tea
5100 Erin Mills Parkway, Mississauga, ON L5M 4Z5 0.36km
-
IDA Erin Centre Pharmacy
2555 Erin Centre Boulevard, Mississauga, ON L5M 5H1 0.29km -
Shoppers Drug Mart
5100 Erin Mills Pkwy, Mississauga, ON L5M 4Z5 0.38km -
Loblaws
5010 Glen Erin Drive, Mississauga, ON L5M 6J3 0.71km
-
Tim Horton's
5100 Erin Mills Pky, Mississauga, ON L5M 4Z5 0.26km -
Tasty Hunan Cuisine
2555 Erin Centre Boulevard, Mississauga, ON L5M 5G9 0.28km -
Shuyi Tealicious
2555 Erin Centre Blvd, Mississauga, ON L5M 5G9 0.28km
-
Erin Mills Town Centre
5100 Erin Mills Parkway, Mississauga, ON L5M 4Z5 0.31km -
The Chase Square
1675 The Chase, Mississauga, ON L5M 5Y7 1.09km -
Brittany Glen
5632 10th Line W, Unit G1, Mississauga, ON L5M 7L9 2.41km
-
Loblaws
5010 Glen Erin Drive, Mississauga, ON L5M 6J3 0.71km -
Mona Fine Foods
1675 The Chase, Mississauga, ON L5M 5Y7 1.1km -
Nations Fresh Foods
2933 Eglinton Avenue W, Mississauga, ON L5M 6J3 1.21km
-
LCBO
5100 Erin Mills Parkway, Suite 5035, Mississauga, ON L5M 4Z5 0.68km -
LCBO
128 Queen Street S, Centre Plaza, Mississauga, ON L5M 1K8 2.43km -
LCBO
2458 Dundas Street W, Mississauga, ON L5K 1R8 4.83km
-
Esso
4530 Erin Mills Parkway, Mississauga, ON L5M 4L9 0.97km -
Shell
2525 Thomas Street, Mississauga, ON L5M 5J3 1.29km -
Shell Canada Products
2695 Credit Valley Road, Mississauga, ON L5M 4S1 1.52km
-
Bollywood Unlimited
512 Bristol Road W, Unit 2, Mississauga, ON L5R 3Z1 5.68km -
Cineplex Cinemas Mississauga
309 Rathburn Road W, Mississauga, ON L5B 4C1 6.57km -
Five Drive-In Theatre
2332 Ninth Line, Oakville, ON L6H 7G9 6.6km
-
Erin Meadows Community Centre
2800 Erin Centre Boulevard, Mississauga, ON L5M 6R5 0.61km -
Streetsville Library
112 Queen St S, Mississauga, ON L5M 1K8 2.54km -
South Common Community Centre & Library
2233 South Millway Drive, Mississauga, ON L5L 3H7 3.21km
-
The Credit Valley Hospital
2200 Eglinton Avenue W, Mississauga, ON L5M 2N1 0.69km -
Fusion Hair Therapy
33 City Centre Drive, Suite 680, Mississauga, ON L5B 2N5 7.02km -
Mi Clinic
2690 Erin Centre Boulevard, Mississauga, ON L5M 5P5 0.43km
-
Sugar Maple Woods Park
0.96km -
O'Connor park
Bala Dr, Mississauga ON 2.4km -
Hewick Meadows
Mississauga Rd. & 403, Mississauga ON 2.45km
-
Scotiabank
5100 Erin Mills Pky (at Eglinton Ave W), Mississauga ON L5M 4Z5 0.32km -
CIBC
5100 Erin Mills Pky (in Erin Mills Town Centre), Mississauga ON L5M 4Z5 0.31km -
BMO Bank of Montreal
2825 Eglinton Ave W (btwn Glen Erin Dr. & Plantation Pl.), Mississauga ON L5M 6J3 0.92km
For Sale
For Rent
More about this building
View 2585 Erin Centre Boulevard, Mississauga- 1 bath
- 1 bed
- 600 sqft
611-4900 Glen Erin Drive, Mississauga, Ontario • L5M 7S2 • Central Erin Mills

