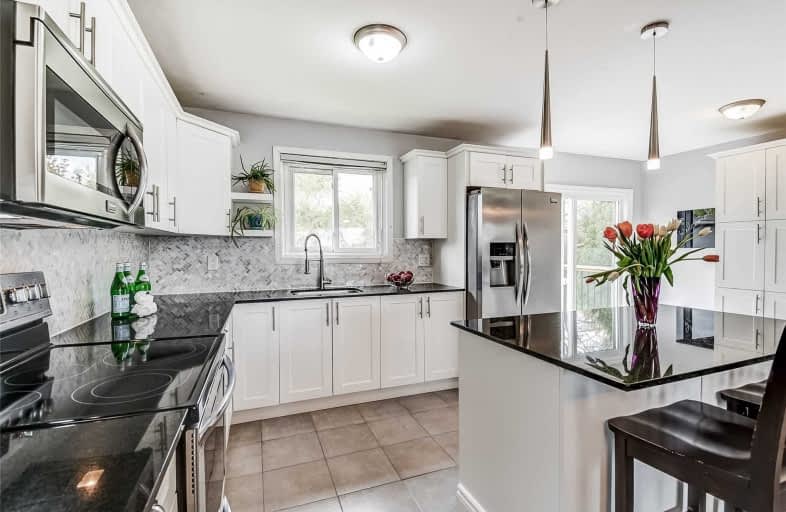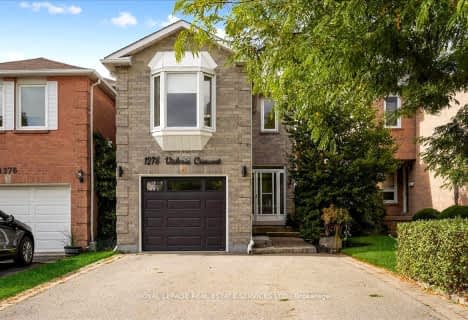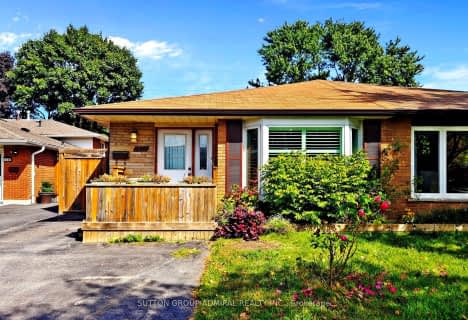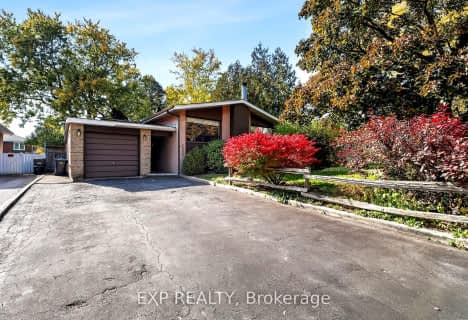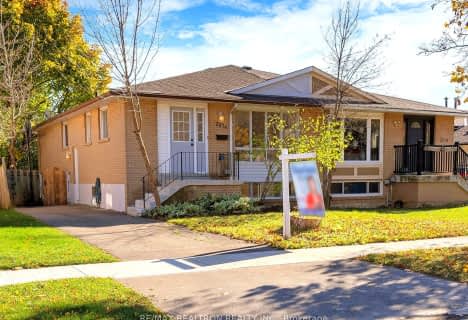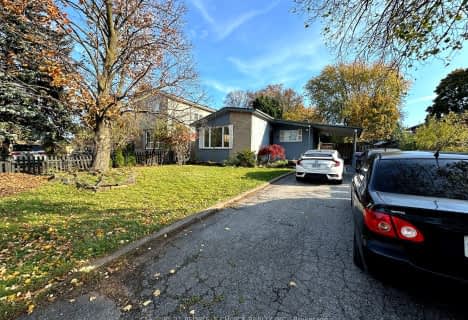
Hillside Public School Public School
Elementary: Public
0.66 km
St Helen Separate School
Elementary: Catholic
0.34 km
St Louis School
Elementary: Catholic
1.42 km
St Luke Elementary School
Elementary: Catholic
1.28 km
École élémentaire Horizon Jeunesse
Elementary: Public
1.53 km
James W. Hill Public School
Elementary: Public
1.05 km
Erindale Secondary School
Secondary: Public
4.21 km
Clarkson Secondary School
Secondary: Public
0.25 km
Iona Secondary School
Secondary: Catholic
1.92 km
Lorne Park Secondary School
Secondary: Public
3.69 km
Oakville Trafalgar High School
Secondary: Public
3.41 km
Iroquois Ridge High School
Secondary: Public
4.38 km
