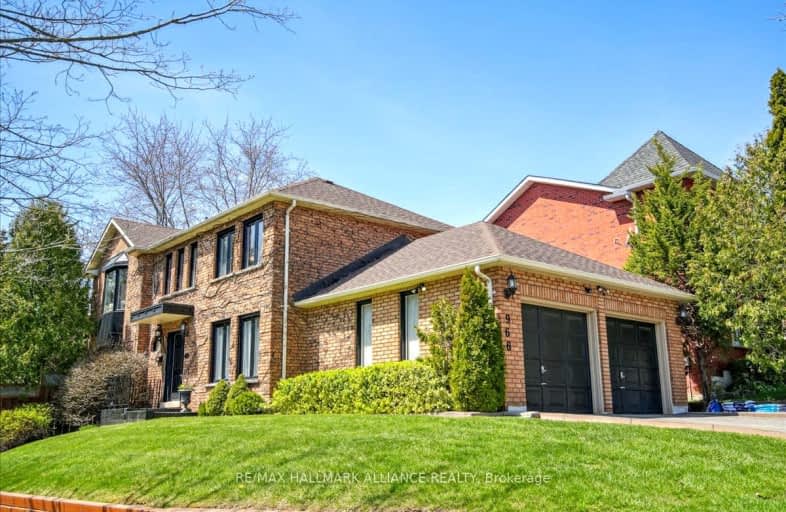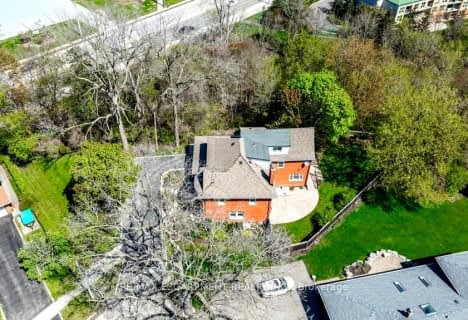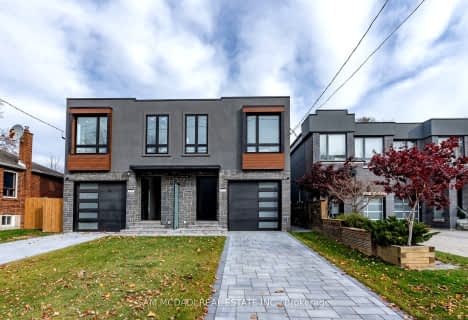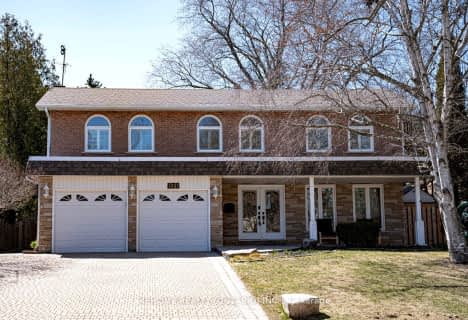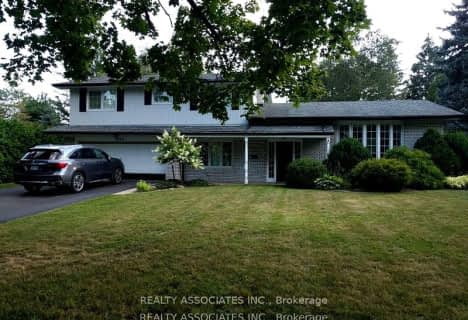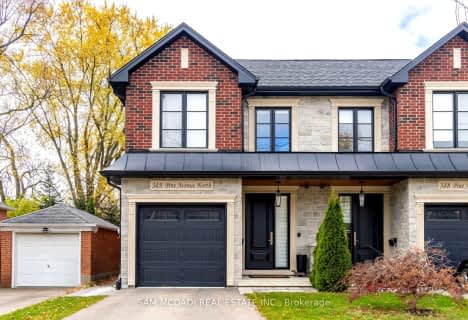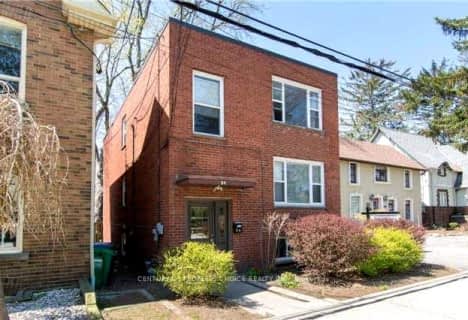Somewhat Walkable
- Some errands can be accomplished on foot.
Some Transit
- Most errands require a car.
Somewhat Bikeable
- Most errands require a car.

Owenwood Public School
Elementary: PublicClarkson Public School
Elementary: PublicLorne Park Public School
Elementary: PublicGreen Glade Senior Public School
Elementary: PublicSt Christopher School
Elementary: CatholicWhiteoaks Public School
Elementary: PublicClarkson Secondary School
Secondary: PublicIona Secondary School
Secondary: CatholicThe Woodlands Secondary School
Secondary: PublicLorne Park Secondary School
Secondary: PublicSt Martin Secondary School
Secondary: CatholicPort Credit Secondary School
Secondary: Public-
Jack Darling Leash Free Dog Park
1180 Lakeshore Rd W, Mississauga ON L5H 1J4 0.89km -
Gordon Lummiss Park
246 Paisley Blvd W, Mississauga ON L5B 3B4 5.31km -
Sawmill Creek
Sawmill Valley & Burnhamthorpe, Mississauga ON 6.02km
-
CIBC
3125 Dundas St W, Mississauga ON L5L 3R8 5.73km -
TD Bank Financial Group
1177 Central Pky W (at Golden Square), Mississauga ON L5C 4P3 6.2km -
TD Bank Financial Group
2200 Burnhamthorpe Rd W (at Erin Mills Pkwy), Mississauga ON L5L 5Z5 6.21km
- 5 bath
- 4 bed
- 2500 sqft
23A Maple Avenue North, Mississauga, Ontario • L5H 2S1 • Port Credit
- 4 bath
- 4 bed
- 2000 sqft
34A Pine Avenue North, Mississauga, Ontario • L5H 2P8 • Port Credit
- 3 bath
- 5 bed
- 3500 sqft
34 Mississauga Road North, Mississauga, Ontario • L5H 2H6 • Port Credit
- 5 bath
- 4 bed
- 2000 sqft
31B Pine Avenue North, Mississauga, Ontario • L5H 2P9 • Port Credit
- 4 bath
- 4 bed
- 3000 sqft
1836 Friar Tuck Court, Mississauga, Ontario • L5K 2L4 • Sheridan
