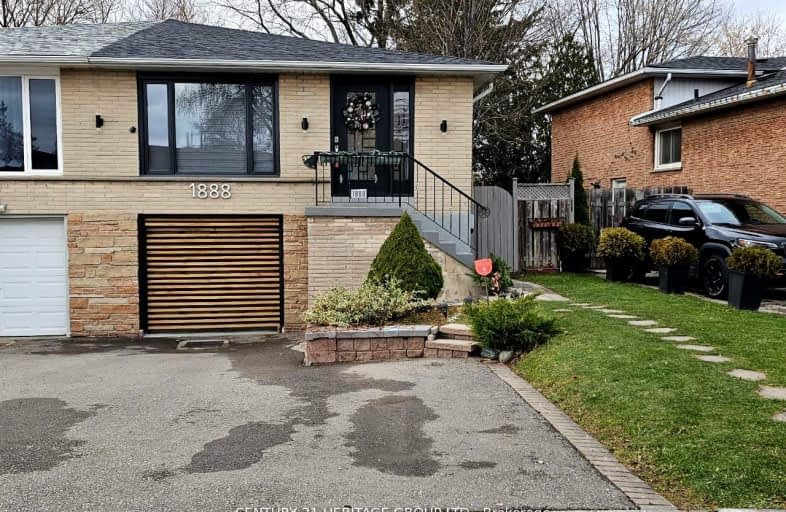Somewhat Walkable
- Some errands can be accomplished on foot.
61
/100
Good Transit
- Some errands can be accomplished by public transportation.
55
/100
Bikeable
- Some errands can be accomplished on bike.
57
/100

Owenwood Public School
Elementary: Public
2.19 km
Clarkson Public School
Elementary: Public
0.64 km
Green Glade Senior Public School
Elementary: Public
1.31 km
École élémentaire Horizon Jeunesse
Elementary: Public
1.96 km
St Christopher School
Elementary: Catholic
1.51 km
Whiteoaks Public School
Elementary: Public
2.15 km
Erindale Secondary School
Secondary: Public
4.86 km
Clarkson Secondary School
Secondary: Public
1.88 km
Iona Secondary School
Secondary: Catholic
2.35 km
Lorne Park Secondary School
Secondary: Public
2.57 km
St Martin Secondary School
Secondary: Catholic
5.45 km
Oakville Trafalgar High School
Secondary: Public
4.70 km
-
Lakeside Park
2424 Lakeshore Rd W (Southdown), Mississauga ON 1.74km -
Richard Jones Park
181 Whitchurch Mews, Mississauga ON 8.79km -
Trafalgar Park
Oakville ON 8.82km
-
TD Bank Financial Group
1052 Southdown Rd (Lakeshore Rd West), Mississauga ON L5J 2Y8 0.77km -
Scotiabank
3055 Vega Blvd, Mississauga ON L5L 5Y3 5.49km -
Scotiabank
3030 Elmcreek Rd (Dundas Street West & Mavis Road), Mississauga ON L5B 4M3 6.74km





