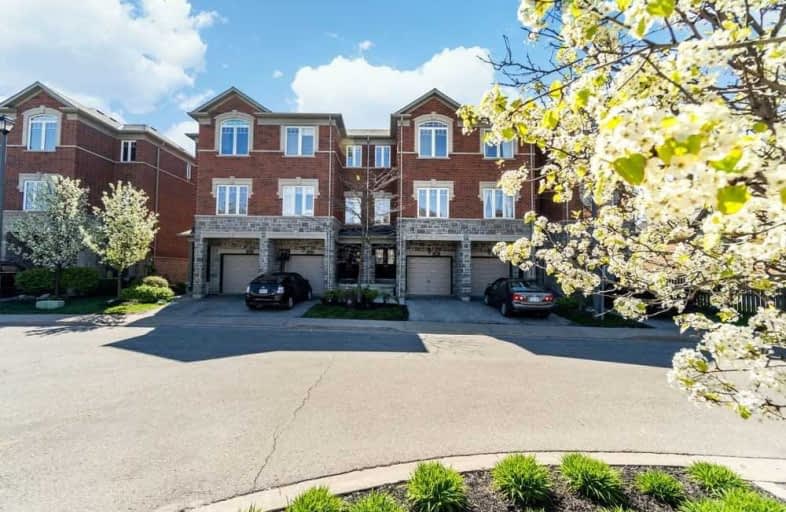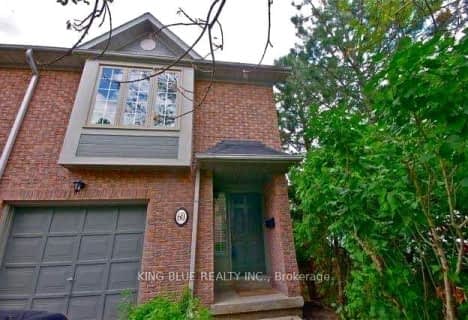
Very Walkable
- Most errands can be accomplished on foot.
Some Transit
- Most errands require a car.
Bikeable
- Some errands can be accomplished on bike.

The Woodlands
Elementary: PublicSt. John XXIII Catholic Elementary School
Elementary: CatholicHawthorn Public School
Elementary: PublicSt Jerome Separate School
Elementary: CatholicMcBride Avenue Public School
Elementary: PublicSpringfield Public School
Elementary: PublicT. L. Kennedy Secondary School
Secondary: PublicErindale Secondary School
Secondary: PublicThe Woodlands Secondary School
Secondary: PublicLorne Park Secondary School
Secondary: PublicSt Martin Secondary School
Secondary: CatholicFather Michael Goetz Secondary School
Secondary: Catholic-
CIBC
4040 Creditview Rd (at Burnhamthorpe Rd W), Mississauga ON L5C 3Y8 2.44km -
CIBC
5 Dundas St E (at Hurontario St.), Mississauga ON L5A 1V9 3.35km -
TD Bank Financial Group
100 City Centre Dr (in Square One Shopping Centre), Mississauga ON L5B 2C9 4.08km
More about this building
View 2600 Glengarry Road, Mississauga- 2 bath
- 3 bed
- 1600 sqft
16-3020 Cedarglen Gate South, Mississauga, Ontario • L5C 4S7 • Erindale
- 4 bath
- 3 bed
- 1800 sqft
108-601 Shoreline Drive, Mississauga, Ontario • L5B 4K5 • Cooksville
- 3 bath
- 3 bed
- 1400 sqft
78-3125 Fifth Line West, Mississauga, Ontario • L5L 3T1 • Erin Mills
- 2 bath
- 3 bed
- 1200 sqft
84-3030 Breakwater Court, Mississauga, Ontario • L5B 4N7 • Cooksville
- 3 bath
- 3 bed
- 1600 sqft
38-199 Hillcrest Avenue, Mississauga, Ontario • L5B 4L5 • Cooksville
- 2 bath
- 3 bed
- 1000 sqft
267-3030 Breakwater Court, Mississauga, Ontario • L5B 4N6 • Cooksville











