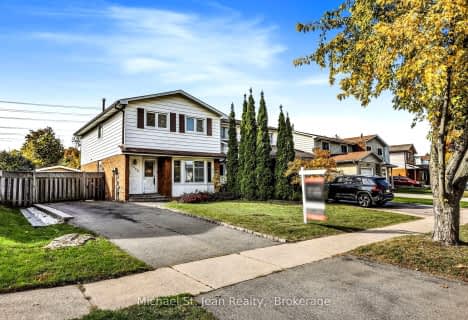
St. Patrick's School
Elementary: Catholic
55.91 km
Oneida Central Public School
Elementary: Public
63.14 km
Caledonia Centennial Public School
Elementary: Public
55.97 km
Notre Dame Catholic Elementary School
Elementary: Catholic
57.81 km
Mount Hope Public School
Elementary: Public
46.40 km
River Heights School
Elementary: Public
56.52 km
Hagersville Secondary School
Secondary: Public
71.01 km
Cayuga Secondary School
Secondary: Public
66.24 km
McKinnon Park Secondary School
Secondary: Public
57.33 km
Bishop Tonnos Catholic Secondary School
Secondary: Catholic
44.84 km
Ancaster High School
Secondary: Public
43.93 km
St. Thomas More Catholic Secondary School
Secondary: Catholic
40.84 km


