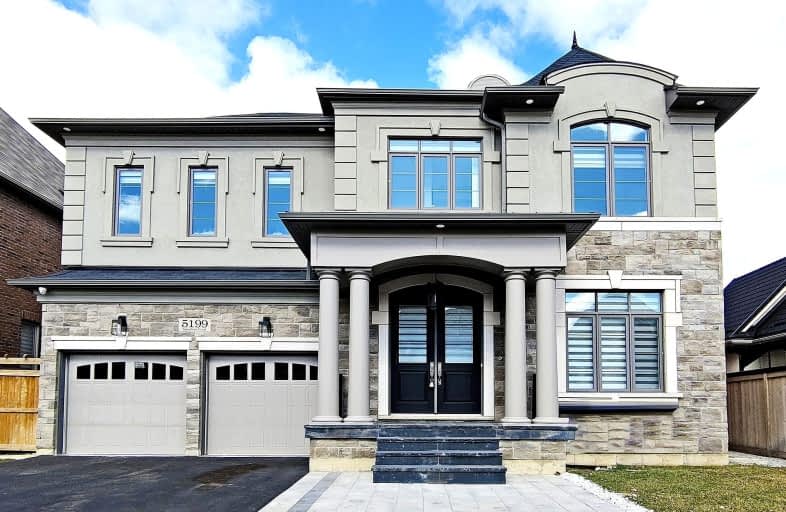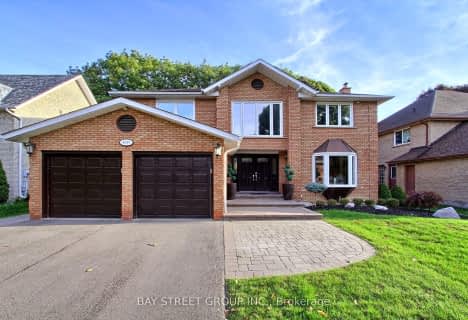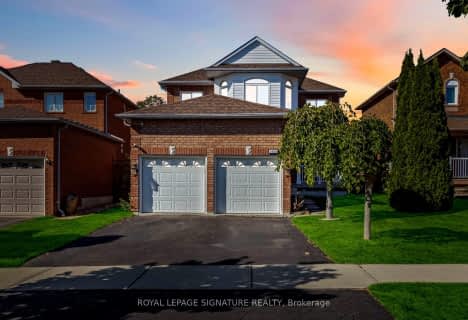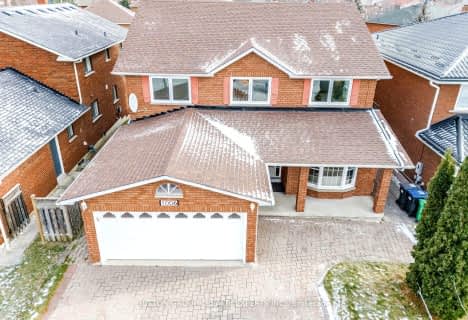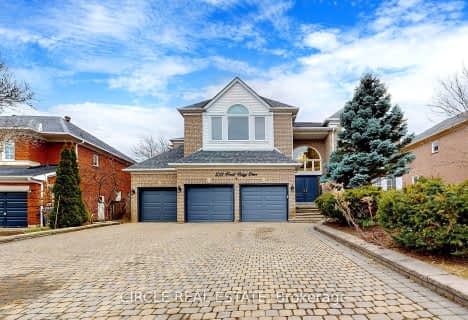Somewhat Walkable
- Some errands can be accomplished on foot.
Good Transit
- Some errands can be accomplished by public transportation.
Somewhat Bikeable
- Most errands require a car.

St Herbert School
Elementary: CatholicWillow Way Public School
Elementary: PublicSt Joseph Separate School
Elementary: CatholicSt Rose of Lima Separate School
Elementary: CatholicSherwood Mills Public School
Elementary: PublicHazel McCallion Senior Public School
Elementary: PublicApplewood School
Secondary: PublicStreetsville Secondary School
Secondary: PublicSt Joseph Secondary School
Secondary: CatholicJohn Fraser Secondary School
Secondary: PublicRick Hansen Secondary School
Secondary: PublicSt Aloysius Gonzaga Secondary School
Secondary: Catholic-
Border MX Mexican Grill
277 Queen Street S, Mississauga, ON L5M 1L9 1.04km -
The Franklin House
263 Queen Street S, Mississauga, ON L5M 1L9 1.21km -
Stavro's Greek Restaurant & Lounge
11 Pearl Street, Mississauga, ON L5M 1X1 1.29km
-
Starbucks
242 Queen Street S, Mississauga, ON L5M 1L5 1.18km -
Kate's Town Talk Bakery
206C Queen Street S, Mississauga, ON L5M 1P3 1.32km -
Gong Cha
1525 Bristol Road W, Unit 15, Mississauga, ON L5M 4Z1 1.49km
-
GoodLife Fitness
5010 Glen Erin Dr, Mississauga, ON L5M 6J3 2.41km -
BodyTech Wellness Centre
10 Falconer Drive, Unit 8, Mississauga, ON L5N 1B1 2.95km -
Anytime Fitness
660 Eglinton Ave W, Mississauga, ON L5R 3V2 3.4km
-
Credit Valley Pharmacy
2000 Credit Valley Road, Mississauga, ON L5M 4N4 1.26km -
Pharmasave
10 Main Street, Mississauga, ON L5M 1X3 1.32km -
IDA Erin Centre Pharmacy
2555 Erin Centre Boulevard, Mississauga, ON L5M 5H1 1.43km
-
Karioka
1675 The Chase, Unit 17, Mississauga, ON L5M 5Y7 0.93km -
Bayview Garden Restaurant
1675 The Chase, Mississauga, ON L5M 5Y7 0.96km -
Border MX Mexican Grill
277 Queen Street S, Mississauga, ON L5M 1L9 1.04km
-
The Chase Square
1675 The Chase, Mississauga, ON L5M 5Y7 0.93km -
Erin Mills Town Centre
5100 Erin Mills Parkway, Mississauga, ON L5M 4Z5 1.92km -
Deer Run Shopping Center
4040 Creditview Road, Mississauga, ON L5C 3Y8 2.81km
-
Mona Fine Foods
1675 The Chase, Mississauga, ON L5M 5Y7 0.93km -
Swad Grain Exports
251 Queen St, Unit 252, Mississauga, ON L5M 1L7 1.14km -
Adonis
1240 Eglinton Avenue W, Mississauga, ON L5V 1N3 1.66km
-
LCBO
128 Queen Street S, Centre Plaza, Mississauga, ON L5M 1K8 1.72km -
LCBO
5100 Erin Mills Parkway, Suite 5035, Mississauga, ON L5M 4Z5 2.23km -
LCBO
5925 Rodeo Drive, Mississauga, ON L5R 4.5km
-
Shell
1260 Eglinton Avenue W, Mississauga, ON L5V 1H8 1.38km -
Circle K
4530 Erin Mills Parkway, Mississauga, ON L5M 4L9 1.92km -
Esso
4530 Erin Mills Parkway, Mississauga, ON L5M 4L9 1.9km
-
Cineplex Junxion
5100 Erin Mills Parkway, Unit Y0002, Mississauga, ON L5M 4Z5 1.91km -
Bollywood Unlimited
512 Bristol Road W, Unit 2, Mississauga, ON L5R 3Z1 3.96km -
Cineplex Cinemas Mississauga
309 Rathburn Road W, Mississauga, ON L5B 4C1 4.99km
-
Streetsville Library
112 Queen St S, Mississauga, ON L5M 1K8 1.75km -
Erin Meadows Community Centre
2800 Erin Centre Boulevard, Mississauga, ON L5M 6R5 2.34km -
South Common Community Centre & Library
2233 South Millway Drive, Mississauga, ON L5L 3H7 3.78km
-
The Credit Valley Hospital
2200 Eglinton Avenue W, Mississauga, ON L5M 2N1 1.67km -
Fusion Hair Therapy
33 City Centre Drive, Suite 680, Mississauga, ON L5B 2N5 5.46km -
Queen Thomas Urgent Care Center
258 Queen Street S, Mississauga, ON L5M 1L8 1.13km
-
Manor Hill Park
Ontario 0.91km -
Sugar Maple Woods Park
2.27km -
Sawmill Creek
Sawmill Valley & Burnhamthorpe, Mississauga ON 3.15km
-
TD Bank Financial Group
2955 Eglinton Ave W (Eglington Rd), Mississauga ON L5M 6J3 2.86km -
TD Bank Financial Group
1177 Central Pky W (at Golden Square), Mississauga ON L5C 4P3 3.31km -
TD Bank Financial Group
5626 10th Line W, Mississauga ON L5M 7L9 3.78km
- 5 bath
- 5 bed
2166 Erin Centre Boulevard, Mississauga, Ontario • L5M 5H8 • Central Erin Mills
- 5 bath
- 4 bed
- 3000 sqft
1949 Barbertown Road, Mississauga, Ontario • L5M 2G9 • Central Erin Mills
- 5 bath
- 5 bed
- 3500 sqft
5351 Forest Ridge Drive, Mississauga, Ontario • L5M 5B4 • Central Erin Mills
- 5 bath
- 4 bed
- 3500 sqft
5114 Forest Hill Drive, Mississauga, Ontario • L5M 5A3 • Central Erin Mills
- 5 bath
- 4 bed
- 3500 sqft
5103 Royal Mills Court, Mississauga, Ontario • L5M 4X9 • Central Erin Mills
- 5 bath
- 5 bed
- 3500 sqft
2666 Burnford Trail, Mississauga, Ontario • L5M 5E1 • Central Erin Mills
- 6 bath
- 4 bed
- 3500 sqft
5198 Forest Ridge Drive, Mississauga, Ontario • L5M 5B3 • Central Erin Mills
- 5 bath
- 5 bed
- 3500 sqft
5300 Snowbird Court, Mississauga, Ontario • L5M 0P9 • Central Erin Mills
