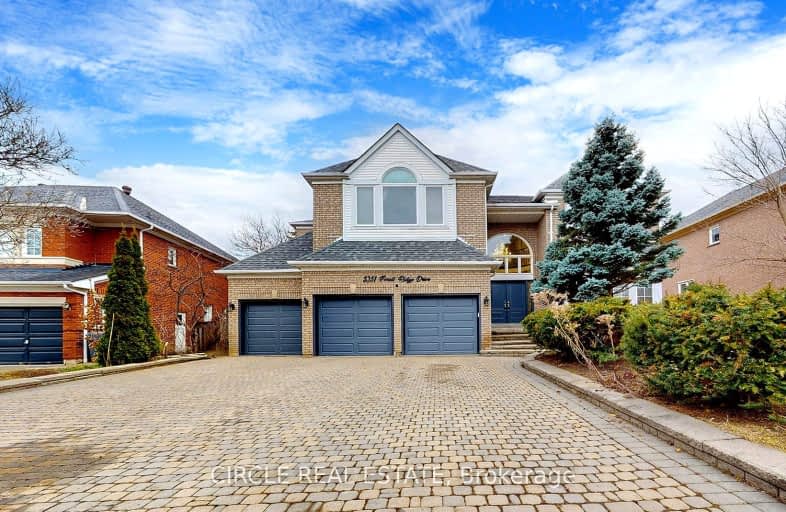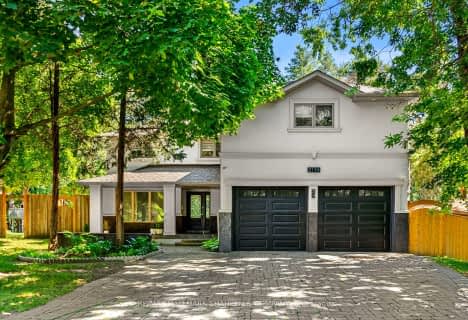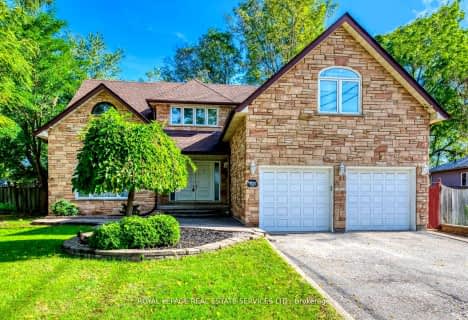Car-Dependent
- Almost all errands require a car.
Good Transit
- Some errands can be accomplished by public transportation.
Somewhat Bikeable
- Most errands require a car.

St Joseph Separate School
Elementary: CatholicSt Rose of Lima Separate School
Elementary: CatholicMiddlebury Public School
Elementary: PublicDivine Mercy School
Elementary: CatholicCredit Valley Public School
Elementary: PublicThomas Street Middle School
Elementary: PublicApplewood School
Secondary: PublicStreetsville Secondary School
Secondary: PublicSt Joseph Secondary School
Secondary: CatholicJohn Fraser Secondary School
Secondary: PublicRick Hansen Secondary School
Secondary: PublicSt Aloysius Gonzaga Secondary School
Secondary: Catholic-
Kuick Stop Convenience
2555 Erin Centre Boulevard unit 10, Mississauga 0.52km -
Mona Fine Foods
1675 The Chase, Mississauga 0.75km -
Longo's Glen Erin
5636 Glen Erin Drive, Mississauga 1.67km
-
LCBO
5100 Erin Mills Parkway Suite 5035, Mississauga 1.37km -
Gradwell Wines
1913 The Chase, Mississauga 1.47km -
Colio Estate Wines
5010 Glen Erin Drive, Mississauga 1.48km
-
Domino's Pizza
2555 Erin Centre Boulevard, Mississauga 0.5km -
Ann's Donburi
2555 Erin Centre Boulevard, Mississauga 0.51km -
Subway
2555 Erin Centre Boulevard Unit 6, Mississauga 0.53km
-
书亦烧仙草 Shuyi Tealicious
2555 Erin Centre Boulevard Unit 3, Mississauga 0.5km -
Doris' Bistro-Cafe
2300 Eglinton Avenue West, Mississauga 0.99km -
Real Fruit Bubble Tea
5100 Erin Mills Parkway, Mississauga 1.03km
-
HSBC Bank
1675 The Chase, Mississauga 0.79km -
DUCA Financial Services Credit Union Ltd.
5100 Erin Mills Parkway, Mississauga 0.94km -
Continental Currency Exchange
5100 Erin Mills Parkway unit r235 unit r235, Mississauga 1.06km
-
Esso
5235 Mississauga Road, Mississauga 0.93km -
HUSKY
371 Queen Street South, Mississauga 0.98km -
Shell
2525 Thomas Street, Mississauga 1.15km
-
The Celebration Dance Company
Creditrise Place, Mississauga 0.88km -
Melidance and Fitness
370 Queen Street South, Mississauga 0.94km -
CoYoga
5100 Erin Mills Parkway, Mississauga 0.99km
-
Erin Woods Park
5303 Erin Mills Parkway, Mississauga 0.42km -
Manor Hill Park
2245 Manor Hill Drive, Mississauga 0.46km -
Manor Hill Park
Mississauga 0.46km
-
Erin Meadows Library
2800 Erin Centre Boulevard, Mississauga 1.33km -
Vista Free Little Library
101 Vista Boulevard, Mississauga 1.46km -
Streetsville Library
112 Queen Street South, Mississauga 1.9km
-
Asclepius Medical Clinic
2555 Erin Centre Boulevard Unit 16-B, Mississauga 0.5km -
Credit Valley Health Center
16-2555 Erin Centre Boulevard, Mississauga 0.5km -
EDFree.ca - Erectile Dysfunction Treatment
1675 The Chase, Mississauga 0.76km
-
IDA
Mississauga 0.5km -
Erin Centre Pharmacy
2555 Erin Centre Boulevard, Mississauga 0.51km -
Chase Pharmacy
1675 The Chase, Mississauga 0.74km
-
Erin Mills Latin Dance Club
5100 Erin Mills Parkway, Mississauga 0.99km -
Lunch
5100 Erin Mills Parkway, Mississauga 0.99km -
Erin Mills Town Centre
5100 Erin Mills Parkway, Mississauga 0.99km
-
Border MX Mexican Grill - Tacos -Bar -Tequila
277 Queen Street South, Mississauga 1.35km -
The Franklin House
263 Queen Street South, Mississauga 1.38km -
Karnak Cafe
236 Queen Street South, Mississauga 1.44km
- 6 bath
- 5 bed
- 3500 sqft
5179 Elmridge Drive, Mississauga, Ontario • L5M 5A4 • Central Erin Mills
- 5 bath
- 5 bed
2166 Erin Centre Boulevard, Mississauga, Ontario • L5M 5H8 • Central Erin Mills
- 4 bath
- 5 bed
- 3500 sqft
335 Queen Street South, Mississauga, Ontario • L5M 1M3 • Streetsville
- 5 bath
- 5 bed
- 3500 sqft
5300 Snowbird Court, Mississauga, Ontario • L5M 0P9 • Central Erin Mills














