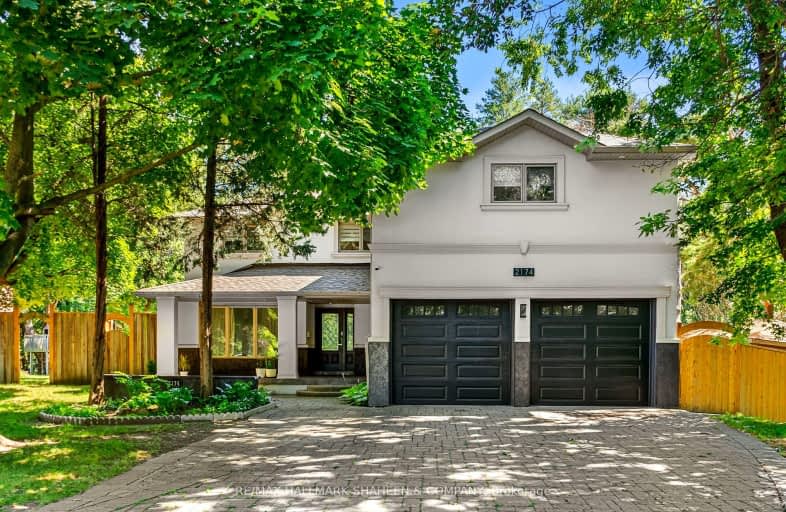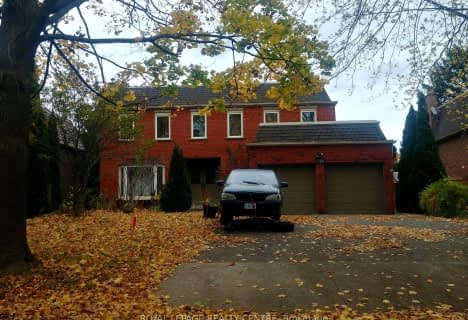Car-Dependent
- Most errands require a car.
Good Transit
- Some errands can be accomplished by public transportation.
Bikeable
- Some errands can be accomplished on bike.

St Mark Separate School
Elementary: CatholicSt Clare School
Elementary: CatholicSawmill Valley Public School
Elementary: PublicBrookmede Public School
Elementary: PublicErin Mills Middle School
Elementary: PublicSt Margaret of Scotland School
Elementary: CatholicErindale Secondary School
Secondary: PublicThe Woodlands Secondary School
Secondary: PublicLoyola Catholic Secondary School
Secondary: CatholicJohn Fraser Secondary School
Secondary: PublicRick Hansen Secondary School
Secondary: PublicSt Aloysius Gonzaga Secondary School
Secondary: Catholic-
Abbey Road Pub & Patio
3200 Erin Mills Parkway, Mississauga, ON L5L 1W8 1.3km -
Erin Mills Pump & Patio
1900 Dundas Street W, Mississauga, ON L5K 1P9 1.97km -
Piatto Bistro
1646 Dundas Street W, Mississauga, ON L5C 1E6 2.39km
-
Real Fruit Bubble Tea
2150 Burnhamthorpe Road W, Mississauga, ON L5L 0.06km -
Tim Hortons
3476 Glen Erin Dr, Mississauga, ON L5L 3R4 1.28km -
Tim Hortons
4530 Erin Mills Parkway, Mississauga, ON L5M 4L9 1.78km
-
GoodLife Fitness
2150 Burnhamthorpe Road West, Unit 18, Mississauga, ON L5L 3A1 0.54km -
Life Time
3055 Pepper Mill Court, Mississauga, ON L5L 4X5 2.06km -
GoodLife Fitness
5010 Glen Erin Dr, Mississauga, ON L5M 6J3 2.6km
-
Shoppers Drug Mart
2126 Burnhamthorpe Road W, Mississauga, ON L5L 3A2 0.41km -
Erin Mills IDA Pharmacy
4099 Erin Mills Pky, Mississauga, ON L5L 3P9 0.51km -
Glen Erin Pharmacy
2318 Dunwin Drive, Mississauga, ON L5L 1C7 1.74km
-
McDonald's
2150 Burnhamthorpe, Mississauga, ON L5L 3A2 0.41km -
Rapizza
2150 Burnhamthorpe Road W, Unit Number H-15, Mississauga, ON L5L 3A2 0.43km -
Pizza Pizza
2150 Burnhamthorpe Road W, Mississauga, ON L5L 3A2 0.43km
-
South Common Centre
2150 Burnhamthorpe Road W, Mississauga, ON L5L 3A2 0.43km -
South Common Centre
2150 Burnhamthorpe Road W, Mississauga, ON L5L 3A2 0.32km -
The Chase Square
1675 The Chase, Mississauga, ON L5M 5Y7 2.34km
-
Peter's No Frills
2150 Burnhamthorpe Road W, Mississauga, ON L5L 3A2 0.32km -
Food Basics
3476 Glen Erin Drive, Mississauga, ON L5L 3R4 1.24km -
Mona Fine Foods
1675 The Chase, Mississauga, ON L5M 5Y7 2.34km
-
LCBO
5100 Erin Mills Parkway, Suite 5035, Mississauga, ON L5M 4Z5 2.35km -
LCBO
2458 Dundas Street W, Mississauga, ON L5K 1R8 2.36km -
LCBO
128 Queen Street S, Centre Plaza, Mississauga, ON L5M 1K8 4.72km
-
Petro-Canada
4140 Erin Mills Parkway, Mississauga, ON L5L 2M1 0.63km -
Esso
4530 Erin Mills Parkway, Mississauga, ON L5M 4L9 1.8km -
Circle K
4530 Erin Mills Parkway, Mississauga, ON L5M 4L9 1.78km
-
Cineplex Junxion
5100 Erin Mills Parkway, Unit Y0002, Mississauga, ON L5M 4Z5 2.52km -
Cineplex - Winston Churchill VIP
2081 Winston Park Drive, Oakville, ON L6H 6P5 4.45km -
Five Drive-In Theatre
2332 Ninth Line, Oakville, ON L6H 7G9 4.89km
-
South Common Community Centre & Library
2233 South Millway Drive, Mississauga, ON L5L 3H7 0.69km -
Erin Meadows Community Centre
2800 Erin Centre Boulevard, Mississauga, ON L5M 6R5 2.85km -
Woodlands Branch Library
3255 Erindale Station Road, Mississauga, ON L5C 1L6 3.22km
-
The Credit Valley Hospital
2200 Eglinton Avenue W, Mississauga, ON L5M 2N1 1.95km -
Fusion Hair Therapy
33 City Centre Drive, Suite 680, Mississauga, ON L5B 2N5 6.29km -
Pinewood Medical Centre
1471 Hurontario Street, Mississauga, ON L5G 3H5 7.49km
-
Sawmill Creek
Sawmill Valley & Burnhamthorpe, Mississauga ON 0.48km -
Pheasant Run Park
4160 Pheasant Run, Mississauga ON L5L 2C4 1.36km -
Hewick Meadows
Mississauga Rd. & 403, Mississauga ON 2.32km
-
BMO Bank of Montreal
2825 Eglinton Ave W (btwn Glen Erin Dr. & Plantation Pl.), Mississauga ON L5M 6J3 2.49km -
TD Bank Financial Group
1177 Central Pky W (at Golden Square), Mississauga ON L5C 4P3 2.86km -
RBC Royal Bank
2955 Hazelton Pl, Mississauga ON L5M 6J3 2.94km
- 5 bath
- 5 bed
- 3500 sqft
1519 Ballantrae Drive, Mississauga, Ontario • L5M 3N4 • East Credit
- 5 bath
- 5 bed
- 3500 sqft
3952 Rolling Valley Drive, Mississauga, Ontario • L5L 5V9 • Erin Mills





