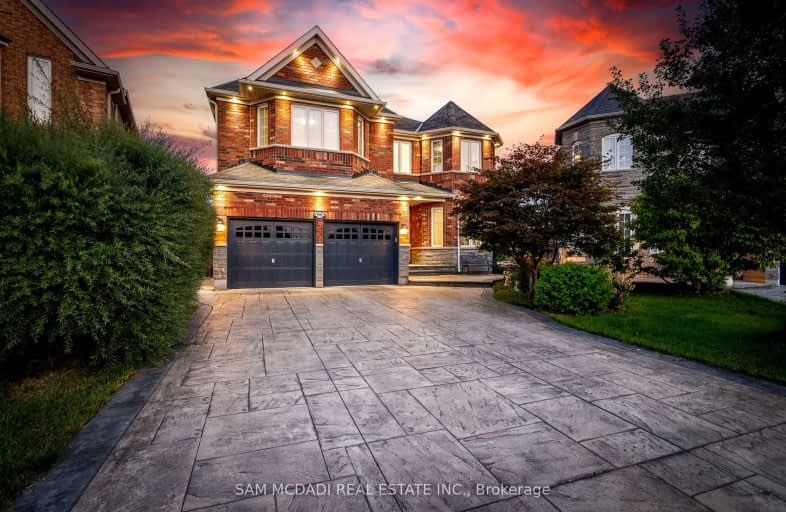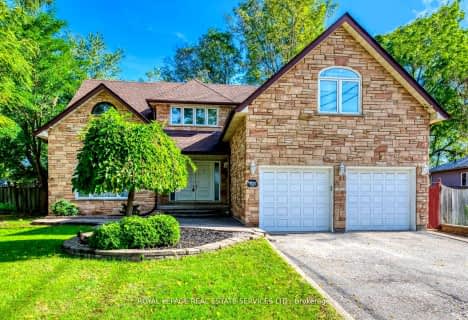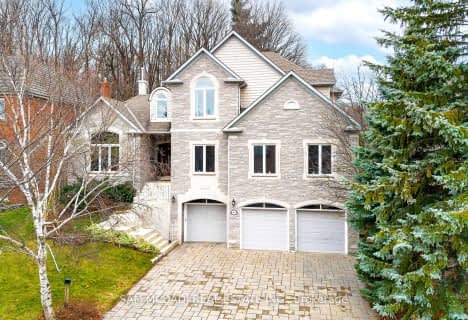Car-Dependent
- Most errands require a car.
Good Transit
- Some errands can be accomplished by public transportation.
Bikeable
- Some errands can be accomplished on bike.

Middlebury Public School
Elementary: PublicDivine Mercy School
Elementary: CatholicMcKinnon Public School
Elementary: PublicErin Centre Middle School
Elementary: PublicThomas Street Middle School
Elementary: PublicOscar Peterson Public School
Elementary: PublicApplewood School
Secondary: PublicStreetsville Secondary School
Secondary: PublicSt. Joan of Arc Catholic Secondary School
Secondary: CatholicJohn Fraser Secondary School
Secondary: PublicStephen Lewis Secondary School
Secondary: PublicSt Aloysius Gonzaga Secondary School
Secondary: Catholic-
Turtle Jack's Erin Mills
5100 Erin Mills Parkway, Mississauga, ON L5M 4Z5 0.97km -
Celio Lounge
3505 Odyssey Drive, Suite 74, Mississauga, ON L5M 7N4 2.24km -
Border MX Mexican Grill
277 Queen Street S, Mississauga, ON L5M 1L9 2.73km
-
Tim Hortons
2991 Erin Centre Blvd, Mississauga, ON L5M 6B8 0.37km -
Coffee Culture
2933 Eglington Ave W, Mississauga, ON L5M 6J3 0.92km -
Starbucks
5010 Glen Erin Drive, Mississauga, ON L5M 6J3 0.73km
-
GoodLife Fitness
5010 Glen Erin Dr, Mississauga, ON L5M 6J3 0.74km -
Anytime Fitness
5602 Tenth Line W, Mississauga, ON L5M 7L9 1.59km -
Life Time
3055 Pepper Mill Court, Mississauga, ON L5L 4X5 2.28km
-
Loblaws
5010 Glen Erin Drive, Mississauga, ON L5M 6J3 0.75km -
Rexall
3010 Thomas Street, Mississauga, ON L5M 0R4 0.9km -
Shoppers Drug Mart
5100 Erin Mills Pkwy, Mississauga, ON L5M 4Z5 0.98km
-
Pizza Pizza
2690 Erin Centre Boulevard, Mississauga, ON L5M 5P5 0.58km -
Hero Certified Burgers - Erin Mills Town Plaza
2690 Erin Centre Blvd., Unit 7, Mississauga, ON L5M 5P5 0.58km -
Bento Sushi
5010 Glen Erin Drive, Mississauga, ON L5M 6J3 0.73km
-
Erin Mills Town Centre
5100 Erin Mills Parkway, Mississauga, ON L5M 4Z5 0.94km -
Brittany Glen
5632 10th Line W, Unit G1, Mississauga, ON L5M 7L9 1.57km -
The Chase Square
1675 The Chase, Mississauga, ON L5M 5Y7 2.04km
-
Loblaws
5010 Glen Erin Drive, Mississauga, ON L5M 6J3 0.75km -
Nations Fresh Foods
2933 Eglinton Avenue W, Mississauga, ON L5M 6J3 0.76km -
Longo's
5636 Glen Erin Drive, Mississauga, ON L5M 6B1 1.02km
-
LCBO
5100 Erin Mills Parkway, Suite 5035, Mississauga, ON L5M 4Z5 1km -
LCBO
128 Queen Street S, Centre Plaza, Mississauga, ON L5M 1K8 2.91km -
LCBO
2458 Dundas Street W, Mississauga, ON L5K 1R8 5.1km
-
Circle K
5585 Winston Churchill Boulevard, Mississauga, ON L5M 7P6 0.85km -
Gill's Esso
5585 Winston Churchill Boulevard, Mississauga, ON L5M 7P6 0.87km -
Shell Canada Products
2695 Credit Valley Road, Mississauga, ON L5M 4S1 1.29km
-
Cineplex Junxion
5100 Erin Mills Parkway, Unit Y0002, Mississauga, ON L5M 4Z5 0.97km -
Five Drive-In Theatre
2332 Ninth Line, Oakville, ON L6H 7G9 6.47km -
Bollywood Unlimited
512 Bristol Road W, Unit 2, Mississauga, ON L5R 3Z1 6.56km
-
Erin Meadows Community Centre
2800 Erin Centre Boulevard, Mississauga, ON L5M 6R5 0.5km -
Streetsville Library
112 Queen St S, Mississauga, ON L5M 1K8 3.04km -
South Common Community Centre & Library
2233 South Millway Drive, Mississauga, ON L5L 3H7 3.63km
-
The Credit Valley Hospital
2200 Eglinton Avenue W, Mississauga, ON L5M 2N1 1.65km -
Fusion Hair Therapy
33 City Centre Drive, Suite 680, Mississauga, ON L5B 2N5 7.98km -
Oakville Hospital
231 Oak Park Boulevard, Oakville, ON L6H 7S8 8.27km
-
Sugar Maple Woods Park
0.7km -
O'Connor park
Bala Dr, Mississauga ON 1.46km -
Churchill Meadows Community Common
3675 Thomas St, Mississauga ON 1.58km
-
TD Bank Financial Group
2955 Eglinton Ave W (Eglington Rd), Mississauga ON L5M 6J3 0.89km -
TD Bank Financial Group
5626 10th Line W, Mississauga ON L5M 7L9 1.6km -
BMO Bank of Montreal
2000 Argentia Rd, Mississauga ON L5N 1P7 6.79km
- 5 bath
- 5 bed
2166 Erin Centre Boulevard, Mississauga, Ontario • L5M 5H8 • Central Erin Mills
- 4 bath
- 5 bed
- 3500 sqft
335 Queen Street South, Mississauga, Ontario • L5M 1M3 • Streetsville
- 5 bath
- 5 bed
- 3500 sqft
2666 Burnford Trail, Mississauga, Ontario • L5M 5E1 • Central Erin Mills
- 6 bath
- 5 bed
- 2500 sqft
5352 Snowbird Court, Mississauga, Ontario • L5M 0P9 • Central Erin Mills
- 6 bath
- 5 bed
- 3500 sqft
5198 Forest Ridge Drive, Mississauga, Ontario • L5M 5B3 • Central Erin Mills
- 5 bath
- 5 bed
- 3500 sqft
2857 Termini Terrace, Mississauga, Ontario • L5M 5S3 • Central Erin Mills
- 5 bath
- 5 bed
- 3500 sqft
5380 Vail Court, Mississauga, Ontario • L5M 6G9 • Central Erin Mills
- 6 bath
- 5 bed
- 3500 sqft
5179 Elmridge Drive, Mississauga, Ontario • L5M 5A4 • Central Erin Mills
- 5 bath
- 5 bed
- 3500 sqft
3952 Rolling Valley Drive, Mississauga, Ontario • L5L 5V9 • Erin Mills
- 5 bath
- 5 bed
- 5000 sqft
5160 Montclair Drive, Mississauga, Ontario • L5M 5A6 • Central Erin Mills
- 5 bath
- 5 bed
- 3500 sqft
5572 Trailbank Drive, Mississauga, Ontario • L5M 0H8 • Churchill Meadows














