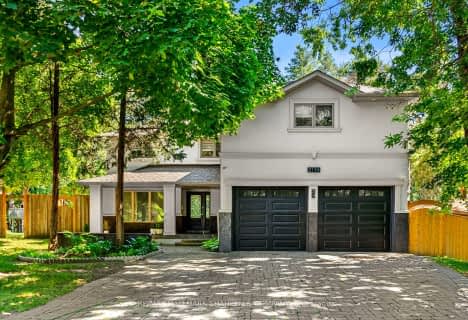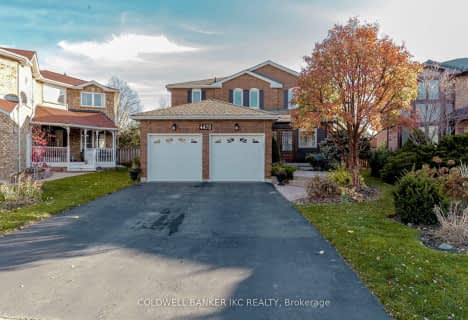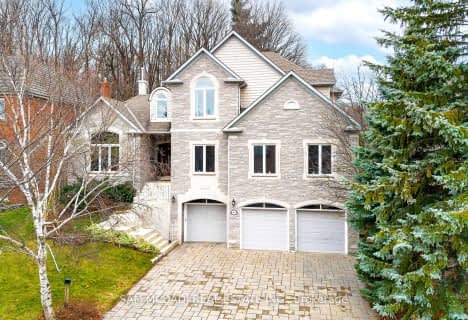Car-Dependent
- Almost all errands require a car.
Good Transit
- Some errands can be accomplished by public transportation.
Somewhat Bikeable
- Most errands require a car.

St Clare School
Elementary: CatholicAll Saints Catholic School
Elementary: CatholicSt Rose of Lima Separate School
Elementary: CatholicErin Mills Middle School
Elementary: PublicCredit Valley Public School
Elementary: PublicArtesian Drive Public School
Elementary: PublicApplewood School
Secondary: PublicErindale Secondary School
Secondary: PublicStreetsville Secondary School
Secondary: PublicLoyola Catholic Secondary School
Secondary: CatholicJohn Fraser Secondary School
Secondary: PublicSt Aloysius Gonzaga Secondary School
Secondary: Catholic-
El Fishawy
5055 Plantation Place, Unit 4, Mississauga, ON L5M 6J3 1.38km -
Turtle Jack's Erin Mills
5100 Erin Mills Parkway, Mississauga, ON L5M 4Z5 1.7km -
Abbey Road Pub & Patio
3200 Erin Mills Parkway, Mississauga, ON L5L 1W8 2.6km
-
Life Cafe
3055 Pepper Mill Court, Mississauga, ON L5L 4X5 0.38km -
Tim Hortons
3060 Artesian Drive, Mississauga, ON L5M 7P5 0.82km -
McDonald's
2965 Eglinton Ave.W, Mississauga, ON L5M 6J3 1.28km
-
Churchill Meadows Pharmacy
3050 Artesian Drive, Mississauga, ON L5M 7P5 0.92km -
Loblaws
5010 Glen Erin Drive, Mississauga, ON L5M 6J3 1.5km -
Erin Mills IDA Pharmacy
4099 Erin Mills Pky, Mississauga, ON L5L 3P9 1.55km
-
San Francesco Foods
2979 Unity Gate, Mississauga, ON L5L 3E5 0.36km -
Life Cafe
3055 Pepper Mill Court, Mississauga, ON L5L 4X5 0.38km -
Fisherman's Plaice
3105 Unity Gate Drive, Suite 32, Mississauga, ON L5L 4L3 0.7km
-
South Common Centre
2150 Burnhamthorpe Road W, Mississauga, ON L5L 3A2 1.66km -
South Common Centre
2150 Burnhamthorpe Road W, Mississauga, ON L5L 3A2 1.6km -
Erin Mills Town Centre
5100 Erin Mills Parkway, Mississauga, ON L5M 4Z5 1.76km
-
Nations Fresh Foods
2933 Eglinton Avenue W, Mississauga, ON L5M 6J3 1.43km -
Loblaws
5010 Glen Erin Drive, Mississauga, ON L5M 6J3 1.5km -
Food Basics
3476 Glen Erin Drive, Mississauga, ON L5L 3R4 1.5km
-
LCBO
5100 Erin Mills Parkway, Suite 5035, Mississauga, ON L5M 4Z5 1.4km -
LCBO
2458 Dundas Street W, Mississauga, ON L5K 1R8 2.96km -
LCBO
128 Queen Street S, Centre Plaza, Mississauga, ON L5M 1K8 4.48km
-
Shell
3020 Unity Drive, Mississauga, ON L5L 4L1 0.51km -
Shell Canada Products
2695 Credit Valley Road, Mississauga, ON L5M 4S1 0.91km -
Petro-Canada
4140 Erin Mills Parkway, Mississauga, ON L5L 2M1 1.35km
-
Five Drive-In Theatre
2332 Ninth Line, Oakville, ON L6H 7G9 4.54km -
Cineplex - Winston Churchill VIP
2081 Winston Park Drive, Oakville, ON L6H 6P5 4.72km -
Bollywood Unlimited
512 Bristol Road W, Unit 2, Mississauga, ON L5R 3Z1 7.03km
-
South Common Community Centre & Library
2233 South Millway Drive, Mississauga, ON L5L 3H7 1.68km -
Erin Meadows Community Centre
2800 Erin Centre Boulevard, Mississauga, ON L5M 6R5 1.78km -
Streetsville Library
112 Queen St S, Mississauga, ON L5M 1K8 4.58km
-
The Credit Valley Hospital
2200 Eglinton Avenue W, Mississauga, ON L5M 2N1 1.67km -
Oakville Hospital
231 Oak Park Boulevard, Oakville, ON L6H 7S8 6.85km -
Fusion Hair Therapy
33 City Centre Drive, Suite 680, Mississauga, ON L5B 2N5 7.7km
-
Pheasant Run Park
4160 Pheasant Run, Mississauga ON L5L 2C4 0.42km -
Sawmill Creek
Sawmill Valley & Burnhamthorpe, Mississauga ON 2.18km -
Sugar Maple Woods Park
2.73km
-
BMO Bank of Montreal
2825 Eglinton Ave W (btwn Glen Erin Dr. & Plantation Pl.), Mississauga ON L5M 6J3 1.3km -
CIBC
5100 Erin Mills Pky (in Erin Mills Town Centre), Mississauga ON L5M 4Z5 1.76km -
Scotiabank
5100 Erin Mills Pky (at Eglinton Ave W), Mississauga ON L5M 4Z5 1.75km
- 5 bath
- 5 bed
- 3500 sqft
2666 Burnford Trail, Mississauga, Ontario • L5M 5E1 • Central Erin Mills
- 6 bath
- 5 bed
- 2500 sqft
5352 Snowbird Court, Mississauga, Ontario • L5M 0P9 • Central Erin Mills
- 6 bath
- 5 bed
- 3500 sqft
5198 Forest Ridge Drive, Mississauga, Ontario • L5M 5B3 • Central Erin Mills
- 6 bath
- 5 bed
- 3500 sqft
5179 Elmridge Drive, Mississauga, Ontario • L5M 5A4 • Central Erin Mills
- 5 bath
- 5 bed
- 3500 sqft
3952 Rolling Valley Drive, Mississauga, Ontario • L5L 5V9 • Erin Mills
- 5 bath
- 5 bed
- 5000 sqft
5160 Montclair Drive, Mississauga, Ontario • L5M 5A6 • Central Erin Mills
- 5 bath
- 5 bed
- 3500 sqft
5572 Trailbank Drive, Mississauga, Ontario • L5M 0H8 • Churchill Meadows

















