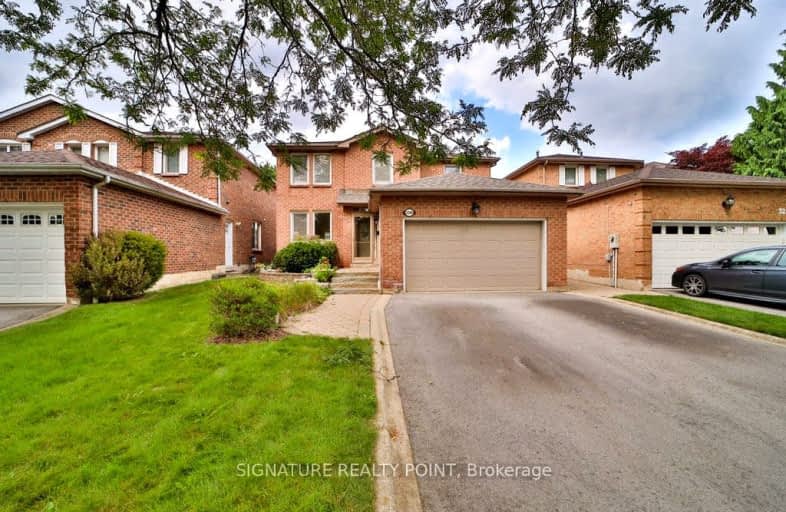Car-Dependent
- Most errands require a car.
37
/100
Some Transit
- Most errands require a car.
36
/100
Somewhat Bikeable
- Most errands require a car.
42
/100

Christ The King Catholic School
Elementary: Catholic
1.25 km
St Clare School
Elementary: Catholic
1.79 km
All Saints Catholic School
Elementary: Catholic
0.30 km
Garthwood Park Public School
Elementary: Public
1.39 km
St Sebastian Catholic Elementary School
Elementary: Catholic
1.64 km
Artesian Drive Public School
Elementary: Public
1.62 km
Applewood School
Secondary: Public
4.15 km
Erindale Secondary School
Secondary: Public
3.35 km
Loyola Catholic Secondary School
Secondary: Catholic
0.72 km
Iroquois Ridge High School
Secondary: Public
4.77 km
John Fraser Secondary School
Secondary: Public
3.29 km
St Aloysius Gonzaga Secondary School
Secondary: Catholic
2.92 km


