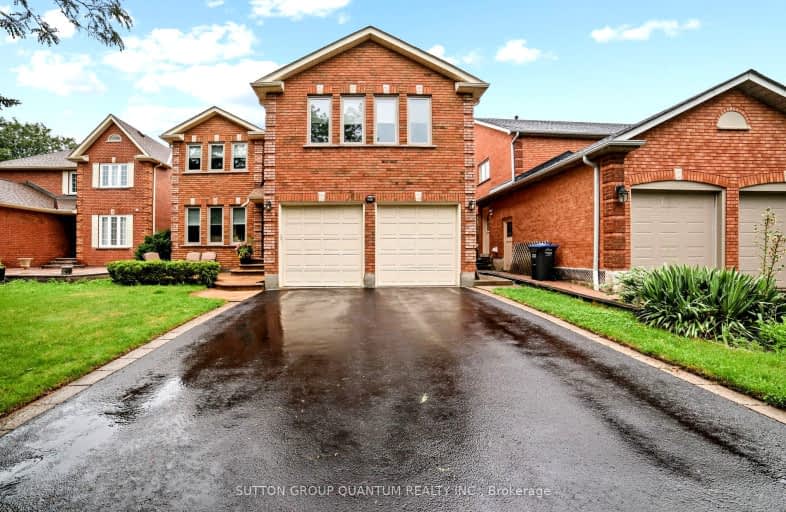Car-Dependent
- Most errands require a car.
49
/100
Some Transit
- Most errands require a car.
43
/100
Somewhat Bikeable
- Most errands require a car.
41
/100

Christ The King Catholic School
Elementary: Catholic
0.93 km
St Clare School
Elementary: Catholic
1.47 km
All Saints Catholic School
Elementary: Catholic
1.05 km
Garthwood Park Public School
Elementary: Public
0.99 km
Erin Mills Middle School
Elementary: Public
1.45 km
St Margaret of Scotland School
Elementary: Catholic
1.80 km
Erindale Secondary School
Secondary: Public
2.61 km
Iona Secondary School
Secondary: Catholic
4.26 km
Loyola Catholic Secondary School
Secondary: Catholic
1.38 km
Iroquois Ridge High School
Secondary: Public
4.83 km
John Fraser Secondary School
Secondary: Public
3.46 km
St Aloysius Gonzaga Secondary School
Secondary: Catholic
3.13 km
-
Thorncrest Park
Mississauga ON 0.9km -
Thorn Lodge Park
Thorn Lodge Dr (Woodchester Dr), Mississauga ON 2.25km -
Sawmill Creek
Sawmill Valley & Burnhamthorpe, Mississauga ON 2.51km
-
TD Bank Financial Group
2955 Eglinton Ave W (Eglington Rd), Mississauga ON L5M 6J3 2.57km -
RBC Royal Bank
2955 Hazelton Pl, Mississauga ON L5M 6J3 2.82km -
CIBC
5100 Erin Mills Pky (in Erin Mills Town Centre), Mississauga ON L5M 4Z5 3.15km


