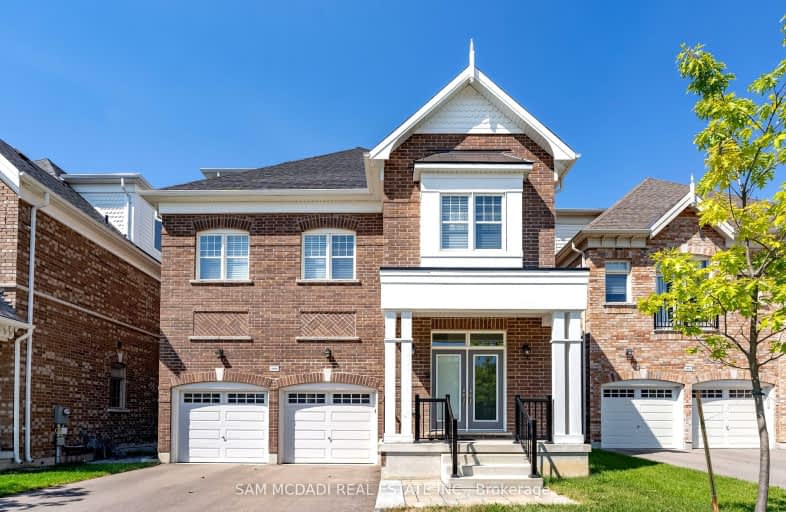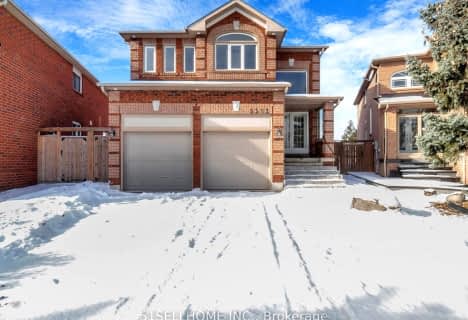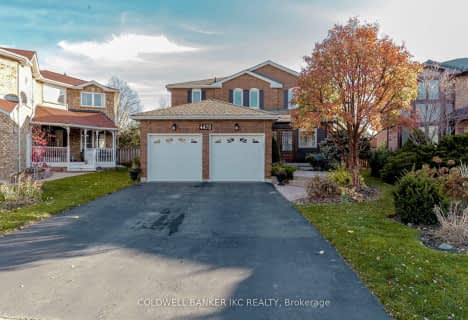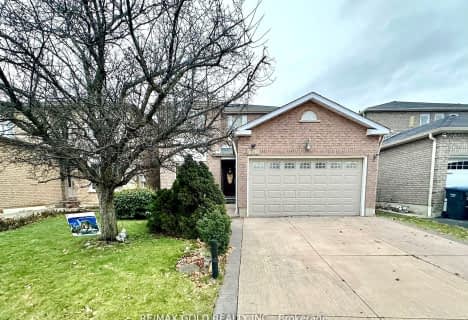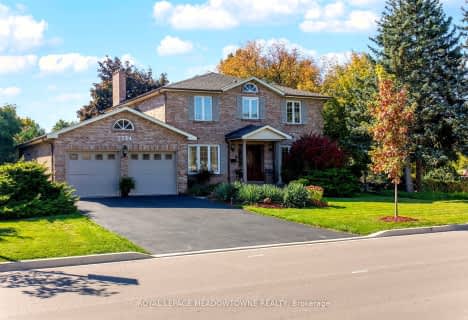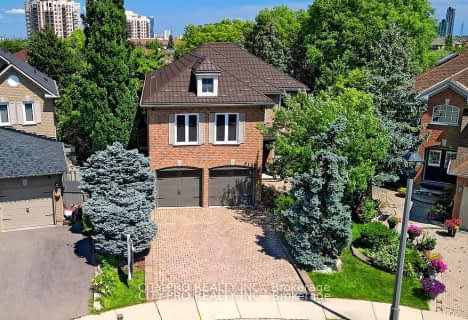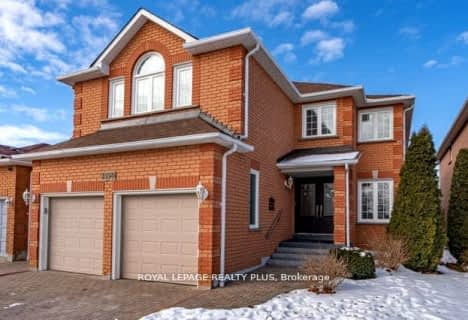Car-Dependent
- Most errands require a car.
Good Transit
- Some errands can be accomplished by public transportation.
Somewhat Bikeable
- Most errands require a car.

Willow Way Public School
Elementary: PublicSt Joseph Separate School
Elementary: CatholicSt Rose of Lima Separate School
Elementary: CatholicCredit Valley Public School
Elementary: PublicSherwood Mills Public School
Elementary: PublicHazel McCallion Senior Public School
Elementary: PublicErindale Secondary School
Secondary: PublicStreetsville Secondary School
Secondary: PublicSt Joseph Secondary School
Secondary: CatholicJohn Fraser Secondary School
Secondary: PublicRick Hansen Secondary School
Secondary: PublicSt Aloysius Gonzaga Secondary School
Secondary: Catholic-
Border MX Mexican Grill
277 Queen Street S, Mississauga, ON L5M 1L9 1.26km -
The Franklin House
263 Queen Street S, Mississauga, ON L5M 1L9 1.42km -
Stavro's Greek Restaurant & Lounge
11 Pearl Street, Mississauga, ON L5M 1X1 1.5km
-
Starbucks
242 Queen Street S, Mississauga, ON L5M 1L5 1.4km -
Second Cup
2200 Eglinton Avenue W, Mississauga, ON L5M 2N1 1.47km -
Tim Hortons
Credit Valley Cancer Centre - 2200 Eglinton Ave W, Unit 9, Credit Valley Hospital, Mississauga, ON L5M 2N1 1.43km
-
GoodLife Fitness
5010 Glen Erin Dr, Mississauga, ON L5M 6J3 2.3km -
BodyTech Wellness Centre
10 Falconer Drive, Unit 8, Mississauga, ON L5N 1B1 3.17km -
GoodLife Fitness
2150 Burnhamthorpe Road West, Unit 18, Mississauga, ON L5L 3A1 3.42km
-
Credit Valley Pharmacy
2000 Credit Valley Road, Mississauga, ON L5M 4N4 1.08km -
IDA Erin Centre Pharmacy
2555 Erin Centre Boulevard, Mississauga, ON L5M 5H1 1.35km -
Pharmasave
10 Main Street, Mississauga, ON L5M 1X3 1.54km
-
Karioka
1675 The Chase, Unit 17, Mississauga, ON L5M 5Y7 0.75km -
Bayview Garden Restaurant
1675 The Chase, Mississauga, ON L5M 5Y7 0.78km -
Cafe Valley
2000 Credit Valley Road, Mississauga, ON L5M 4N4 1.08km
-
The Chase Square
1675 The Chase, Mississauga, ON L5M 5Y7 0.75km -
Erin Mills Town Centre
5100 Erin Mills Parkway, Mississauga, ON L5M 4Z5 1.82km -
Deer Run Shopping Center
4040 Creditview Road, Mississauga, ON L5C 3Y8 2.67km
-
Mona Fine Foods
1675 The Chase, Mississauga, ON L5M 5Y7 0.75km -
Adonis
1240 Eglinton Avenue W, Mississauga, ON L5V 1N3 1.65km -
Loblaws
5010 Glen Erin Drive, Mississauga, ON L5M 6J3 2.28km
-
LCBO
128 Queen Street S, Centre Plaza, Mississauga, ON L5M 1K8 1.93km -
LCBO
5100 Erin Mills Parkway, Suite 5035, Mississauga, ON L5M 4Z5 2.1km -
LCBO
5925 Rodeo Drive, Mississauga, ON L5R 4.67km
-
Shell
1260 Eglinton Avenue W, Mississauga, ON L5V 1H8 1.36km -
Circle K
4530 Erin Mills Parkway, Mississauga, ON L5M 4L9 1.74km -
Esso
4530 Erin Mills Parkway, Mississauga, ON L5M 4L9 1.73km
-
Cineplex Junxion
5100 Erin Mills Parkway, Unit Y0002, Mississauga, ON L5M 4Z5 1.8km -
Bollywood Unlimited
512 Bristol Road W, Unit 2, Mississauga, ON L5R 3Z1 4.05km -
Cineplex Cinemas Mississauga
309 Rathburn Road W, Mississauga, ON L5B 4C1 4.98km
-
Streetsville Library
112 Queen St S, Mississauga, ON L5M 1K8 1.96km -
Erin Meadows Community Centre
2800 Erin Centre Boulevard, Mississauga, ON L5M 6R5 2.25km -
South Common Community Centre & Library
2233 South Millway Drive, Mississauga, ON L5L 3H7 3.56km
-
The Credit Valley Hospital
2200 Eglinton Avenue W, Mississauga, ON L5M 2N1 1.5km -
Fusion Hair Therapy
33 City Centre Drive, Suite 680, Mississauga, ON L5B 2N5 5.44km -
Dynacare
107-2000 Credit Valley Road, Mississauga, ON L5M 4N4 1.08km
-
Woodland Chase Park
Mississauga ON 1.3km -
Crawford Green Park
Glen Erin Dr, Mississauga ON 2.1km -
Castlebridge Park
Mississauga ON 2.42km
-
BMO Bank of Montreal
2825 Eglinton Ave W (btwn Glen Erin Dr. & Plantation Pl.), Mississauga ON L5M 6J3 2.42km -
TD Bank Financial Group
1177 Central Pky W (at Golden Square), Mississauga ON L5C 4P3 3.16km -
TD Bank Financial Group
5626 10th Line W, Mississauga ON L5M 7L9 3.81km
- 3 bath
- 4 bed
5469 Oscar Peterson Boulevard East, Mississauga, Ontario • L5M 0M8 • Churchill Meadows
- 6 bath
- 4 bed
- 3000 sqft
2599 Ambercroft Trail, Mississauga, Ontario • L5M 4K5 • Central Erin Mills
- 4 bath
- 4 bed
- 2000 sqft
2413 Hargood Place, Mississauga, Ontario • L5M 3G6 • Streetsville
- 5 bath
- 4 bed
- 3000 sqft
5121 Parkplace Circle, Mississauga, Ontario • L5V 2M1 • East Credit
- 6 bath
- 5 bed
- 2500 sqft
5352 Snowbird Court, Mississauga, Ontario • L5M 0P9 • Central Erin Mills
- 6 bath
- 4 bed
- 3000 sqft
3257 Weatherford Road, Mississauga, Ontario • L5M 7X7 • Churchill Meadows
- 5 bath
- 4 bed
- 3500 sqft
5883 Riverside Place, Mississauga, Ontario • L5M 4X4 • East Credit
- 5 bath
- 4 bed
- 2500 sqft
1429 Willowvale Gardens, Mississauga, Ontario • L5V 1T5 • East Credit
