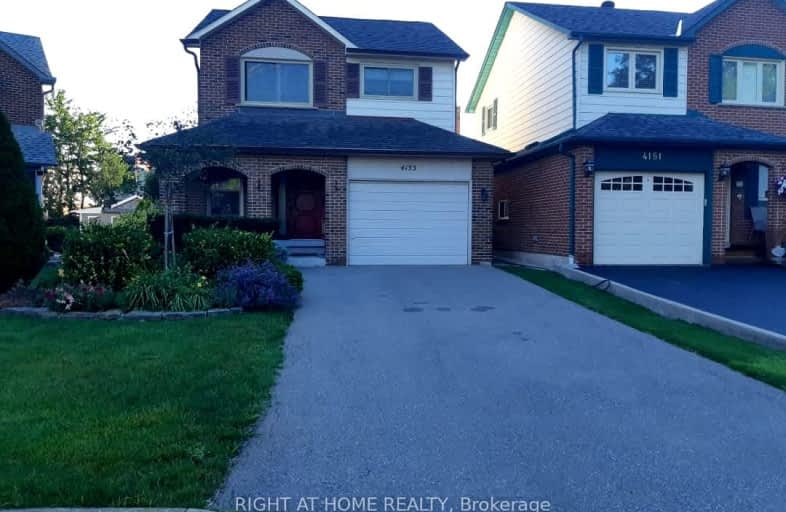Very Walkable
- Most errands can be accomplished on foot.
Good Transit
- Some errands can be accomplished by public transportation.
Bikeable
- Some errands can be accomplished on bike.

St Bernadette Elementary School
Elementary: CatholicSt David of Wales Separate School
Elementary: CatholicCorpus Christi School
Elementary: CatholicEllengale Public School
Elementary: PublicQueenston Drive Public School
Elementary: PublicEdenrose Public School
Elementary: PublicErindale Secondary School
Secondary: PublicThe Woodlands Secondary School
Secondary: PublicSt Martin Secondary School
Secondary: CatholicFather Michael Goetz Secondary School
Secondary: CatholicRick Hansen Secondary School
Secondary: PublicSt Francis Xavier Secondary School
Secondary: Catholic-
Staghorn Woods Park
855 Ceremonial Dr, Mississauga ON 3.11km -
Sawmill Creek
Sawmill Valley & Burnhamthorpe, Mississauga ON 3.26km -
Richard Jones Park
181 Whitchurch Mews, Mississauga ON 3.89km
-
TD Bank Financial Group
1177 Central Pky W (at Golden Square), Mississauga ON L5C 4P3 1.06km -
Localcoin Bitcoin ATM - Upside down Convenience
4060 Confederation Pky, Mississauga ON L5B 0G4 1.61km -
TD Bank Financial Group
100 City Centre Dr (in Square One Shopping Centre), Mississauga ON L5B 2C9 2.5km
- 3 bath
- 4 bed
- 1500 sqft
2558 Palisander Avenue, Mississauga, Ontario • L5B 2L2 • Cooksville
- 3 bath
- 3 bed
285 Kingsbridge Garden Circle, Mississauga, Ontario • L5R 1L1 • Hurontario













