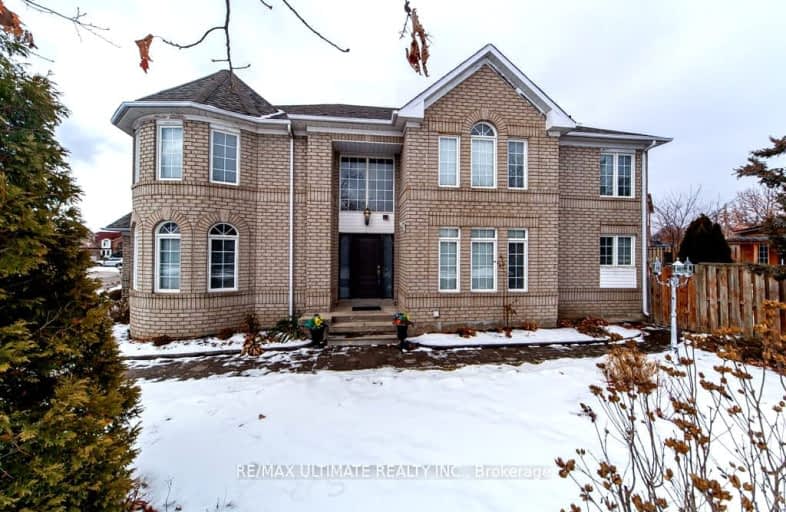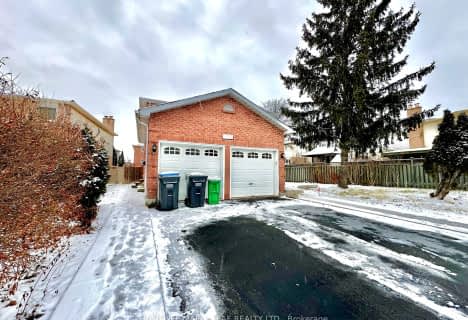Car-Dependent
- Most errands require a car.
Some Transit
- Most errands require a car.
Bikeable
- Some errands can be accomplished on bike.

St Herbert School
Elementary: CatholicSt Valentine Elementary School
Elementary: CatholicSt Raymond Elementary School
Elementary: CatholicFallingbrook Middle School
Elementary: PublicSherwood Mills Public School
Elementary: PublicWhitehorn Public School
Elementary: PublicStreetsville Secondary School
Secondary: PublicSt Joseph Secondary School
Secondary: CatholicMississauga Secondary School
Secondary: PublicRick Hansen Secondary School
Secondary: PublicSt Marcellinus Secondary School
Secondary: CatholicSt Francis Xavier Secondary School
Secondary: Catholic-
Staghorn Woods Park
855 Ceremonial Dr, Mississauga ON 1.66km -
Manor Hill Park
Ontario 2.64km -
Hewick Meadows
Mississauga Rd. & 403, Mississauga ON 2.74km
-
TD Bank Financial Group
728 Bristol Rd W (at Mavis Rd.), Mississauga ON L5R 4A3 1.36km -
BMO Bank of Montreal
5800 Mavis Rd (at Matheson Blvd W), Mississauga ON L5V 3B7 1.72km -
Scotiabank
5651 Hurontario St, Mississauga ON L4Z 1S7 3.55km
- 5 bath
- 5 bed
- 2500 sqft
6127 Silken Laumen Way, Mississauga, Ontario • L5V 1A2 • East Credit
- 4 bath
- 5 bed
- 3000 sqft
5168 Hidden Valley Court, Mississauga, Ontario • L5M 3P1 • East Credit







