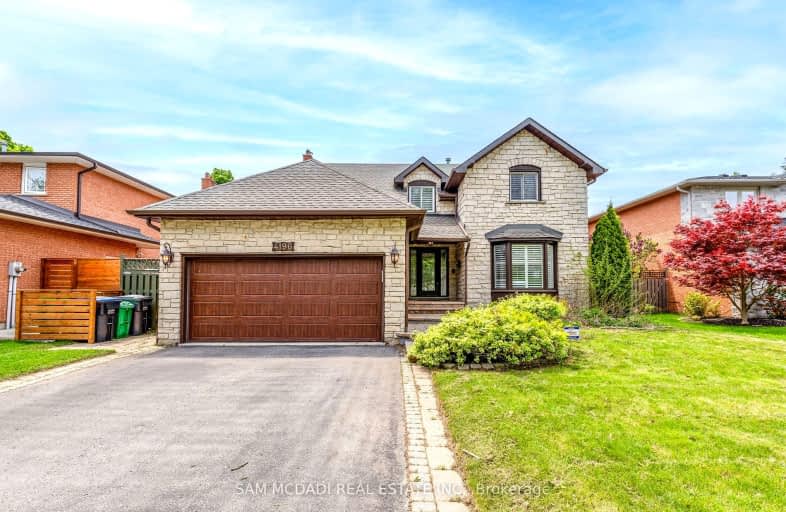Car-Dependent
- Almost all errands require a car.
Some Transit
- Most errands require a car.
Somewhat Bikeable
- Most errands require a car.

St Mark Separate School
Elementary: CatholicSt Rose of Lima Separate School
Elementary: CatholicSawmill Valley Public School
Elementary: PublicQueenston Drive Public School
Elementary: PublicErin Mills Middle School
Elementary: PublicEdenrose Public School
Elementary: PublicErindale Secondary School
Secondary: PublicThe Woodlands Secondary School
Secondary: PublicSt Joseph Secondary School
Secondary: CatholicJohn Fraser Secondary School
Secondary: PublicRick Hansen Secondary School
Secondary: PublicSt Aloysius Gonzaga Secondary School
Secondary: Catholic-
Abbey Road Pub & Patio
3200 Erin Mills Parkway, Mississauga, ON L5L 1W8 2.34km -
Turtle Jack's Erin Mills
5100 Erin Mills Parkway, Mississauga, ON L5M 4Z5 2.62km -
Piatto Bistro
1646 Dundas Street W, Mississauga, ON L5C 1E6 2.66km
-
Yums Kitchen
Mississauga, ON L5C 3Y8 1.47km -
Tim Horton's
4040 Creditview Road, Mississauga, ON L5C 4E3 1.4km -
Bubble Republic Tea House
4040 Creditview Road, Unit 24, Mississauga, ON L5C 3Y8 1.36km
-
GoodLife Fitness
2150 Burnhamthorpe Road West, Unit 18, Mississauga, ON L5L 3A1 1.93km -
Hawkestone CrossFit
3555 Hawkestone Road, Mississauga, ON L5C 2V1 2.57km -
Planet Fitness
1151 Dundas Street West, Mississauga, ON L5C 1C6 2.78km
-
Erin Mills IDA Pharmacy
4099 Erin Mills Pky, Mississauga, ON L5L 3P9 1.23km -
Wellness Healthcare Pharmacy
1170 Burnhamthorpe Road W, Mississauga, ON L5C 4E6 1.6km -
Shoppers Drug Mart
2126 Burnhamthorpe Road W, Mississauga, ON L5L 3A2 1.74km
-
Special Pizza In
4191 Trapper Crescent, Mississauga, ON L5L 3A7 1.08km -
Pizza Nova
4099 Erin Mills Pkwy, Mississauga, ON L5L 3P9 1.33km -
Silver Spoon
4099 Erin Mills Pkwy, Mississauga, ON L5L 3P9 1.24km
-
Deer Run Shopping Center
4040 Creditview Road, Mississauga, ON L5C 3Y8 1.36km -
The Chase Square
1675 The Chase, Mississauga, ON L5M 5Y7 1.82km -
South Common Centre
2150 Burnhamthorpe Road W, Mississauga, ON L5L 3A2 1.83km
-
Fresh Palace Supermarket
4040 Creditview Road, Mississauga, ON L5C 3Y8 1.33km -
Btrust Supermarket
1177 Central Parkway W, Mississauga, ON L5C 4P3 1.7km -
Mona Fine Foods
1675 The Chase, Mississauga, ON L5M 5Y7 1.81km
-
LCBO
5100 Erin Mills Parkway, Suite 5035, Mississauga, ON L5M 4Z5 2.65km -
LCBO
2458 Dundas Street W, Mississauga, ON L5K 1R8 3.63km -
LCBO
3020 Elmcreek Road, Mississauga, ON L5B 4M3 3.97km
-
Petro-Canada
4140 Erin Mills Parkway, Mississauga, ON L5L 2M1 1.4km -
Shell
3685 Erindale Station Road, Mississauga, ON L5C 2S9 1.89km -
Circle K
4530 Erin Mills Parkway, Mississauga, ON L5M 4L9 1.95km
-
Cineplex Junxion
5100 Erin Mills Parkway, Unit Y0002, Mississauga, ON L5M 4Z5 2.62km -
Cineplex Cinemas Mississauga
309 Rathburn Road W, Mississauga, ON L5B 4C1 4.62km -
Bollywood Unlimited
512 Bristol Road W, Unit 2, Mississauga, ON L5R 3Z1 4.7km
-
South Common Community Centre & Library
2233 South Millway Drive, Mississauga, ON L5L 3H7 2.08km -
Woodlands Branch Library
3255 Erindale Station Road, Mississauga, ON L5C 1L6 2.43km -
Erin Meadows Community Centre
2800 Erin Centre Boulevard, Mississauga, ON L5M 6R5 3.1km
-
The Credit Valley Hospital
2200 Eglinton Avenue W, Mississauga, ON L5M 2N1 1.93km -
Fusion Hair Therapy
33 City Centre Drive, Suite 680, Mississauga, ON L5B 2N5 4.98km -
Pinewood Medical Centre
1471 Hurontario Street, Mississauga, ON L5G 3H5 6.9km
- 6 bath
- 4 bed
- 3000 sqft
2599 Ambercroft Trail, Mississauga, Ontario • L5M 4K5 • Central Erin Mills
- 5 bath
- 5 bed
- 3500 sqft
1519 Ballantrae Drive, Mississauga, Ontario • L5M 3N4 • East Credit
- 3 bath
- 4 bed
- 2000 sqft
4111 Sharonton Court, Mississauga, Ontario • L5L 1Y9 • Erin Mills
- 4 bath
- 4 bed
- 3000 sqft
1480 Ballyclare Drive, Mississauga, Ontario • L5C 1J5 • Erindale
- 4 bath
- 4 bed
- 2000 sqft
1829 Sherwood Forrest Circle, Mississauga, Ontario • L5K 2G6 • Sheridan
- 4 bath
- 5 bed
- 3000 sqft
5168 Hidden Valley Court, Mississauga, Ontario • L5M 3P1 • East Credit
- 4 bath
- 4 bed
- 2000 sqft
4061 Rolling Valley Drive, Mississauga, Ontario • L5L 2K7 • Erin Mills
- 3 bath
- 4 bed
- 1500 sqft
3211 Credit Heights Drive, Mississauga, Ontario • L5C 2L6 • Erindale






















