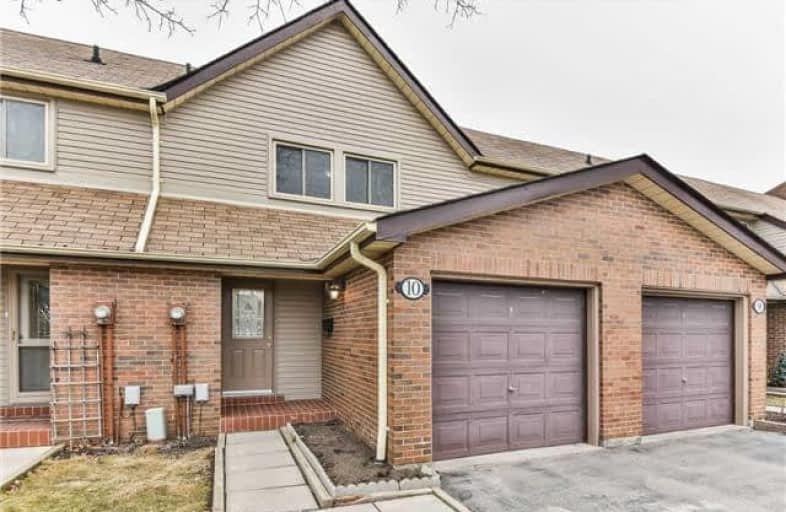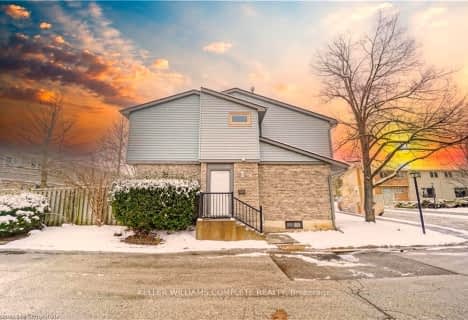Somewhat Walkable
- Some errands can be accomplished on foot.
Good Transit
- Some errands can be accomplished by public transportation.
Somewhat Bikeable
- Most errands require a car.

Plowman's Park Public School
Elementary: PublicOur Lady of Mercy Elementary School
Elementary: CatholicSt Elizabeth Seton School
Elementary: CatholicSettler's Green Public School
Elementary: PublicCastlebridge Public School
Elementary: PublicVista Heights Public School
Elementary: PublicPeel Alternative West
Secondary: PublicApplewood School
Secondary: PublicPeel Alternative West ISR
Secondary: PublicWest Credit Secondary School
Secondary: PublicStreetsville Secondary School
Secondary: PublicStephen Lewis Secondary School
Secondary: Public-
Manor Hill Park
Ontario 2.14km -
O'Connor park
Bala Dr, Mississauga ON 2.73km -
Hewick Meadows
Mississauga Rd. & 403, Mississauga ON 4.34km
-
Scotiabank
5100 Erin Mills Pky (at Eglinton Ave W), Mississauga ON L5M 4Z5 2.97km -
CIBC
5100 Erin Mills Pky (in Erin Mills Town Centre), Mississauga ON L5M 4Z5 2.96km -
BMO Bank of Montreal
2825 Eglinton Ave W (btwn Glen Erin Dr. & Plantation Pl.), Mississauga ON L5M 6J3 3.34km
More about this building
View 2617 Windwood Drive, Mississauga- 2 bath
- 3 bed
- 1400 sqft
5D-2866 Battleford Road, Mississauga, Ontario • L5N 3L3 • Meadowvale
- 2 bath
- 3 bed
- 1000 sqft
69-2701 Aquitaine Avenue, Mississauga, Ontario • L5N 2H7 • Meadowvale
- 2 bath
- 3 bed
- 1000 sqft
39-6540 Falconer Drive, Mississauga, Ontario • L5N 1M1 • Streetsville
- 2 bath
- 3 bed
- 1600 sqft
89-6540 Falconer Drive, Mississauga, Ontario • L5N 1M1 • Streetsville
- 3 bath
- 4 bed
- 1200 sqft
60-7430 Copenhagen Road, Mississauga, Ontario • L5N 2C4 • Meadowvale
- 2 bath
- 3 bed
- 1200 sqft
36-6855 Glen Erin Drive, Mississauga, Ontario • L5N 1P6 • Meadowvale
- 2 bath
- 3 bed
- 1200 sqft
51-98 Falconer Drive, Mississauga, Ontario • L5N 1Y2 • Streetsville









