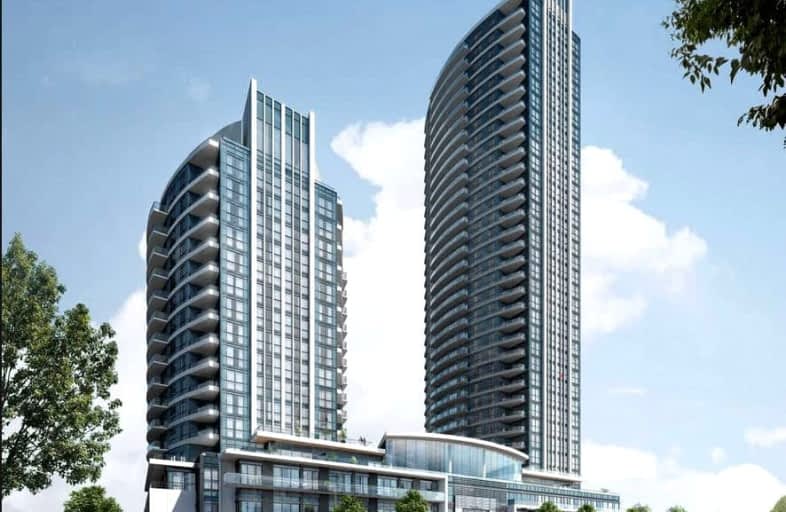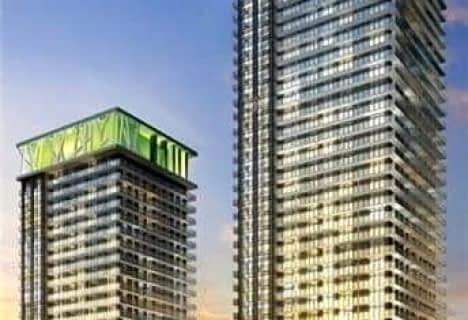
St Hilary Elementary School
Elementary: CatholicSt Jude School
Elementary: CatholicSt Matthew Separate School
Elementary: CatholicCooksville Creek Public School
Elementary: PublicNahani Way Public School
Elementary: PublicBristol Road Middle School
Elementary: PublicT. L. Kennedy Secondary School
Secondary: PublicJohn Cabot Catholic Secondary School
Secondary: CatholicPhilip Pocock Catholic Secondary School
Secondary: CatholicFather Michael Goetz Secondary School
Secondary: CatholicRick Hansen Secondary School
Secondary: PublicSt Francis Xavier Secondary School
Secondary: Catholic- 2 bath
- 2 bed
- 800 sqft
1202-365 Prince Of Wales Drive, Mississauga, Ontario • L5B 0G6 • City Centre
- 2 bath
- 2 bed
- 800 sqft
2504-4130 Parkside Village Drive, Mississauga, Ontario • L5B 3M8 • City Centre
- 2 bath
- 2 bed
- 1000 sqft
2101-4130 Parkside Village Drive, Mississauga, Ontario • L5B 3M8 • City Centre
- 2 bath
- 2 bed
- 1000 sqft
2503-208 Enfield Place, Mississauga, Ontario • L5B 0G8 • City Centre
- 2 bath
- 2 bed
- 600 sqft
707-204 Burnhamthorpe Road East, Mississauga, Ontario • L5A 0B3 • City Centre
- 1 bath
- 2 bed
- 900 sqft
1008-35 Kingsbridge Garden Circle, Mississauga, Ontario • L5R 3Z5 • Hurontario
- 2 bath
- 2 bed
- 900 sqft
717-5033 Four Springs Avenue, Mississauga, Ontario • L5R 0E4 • Hurontario














