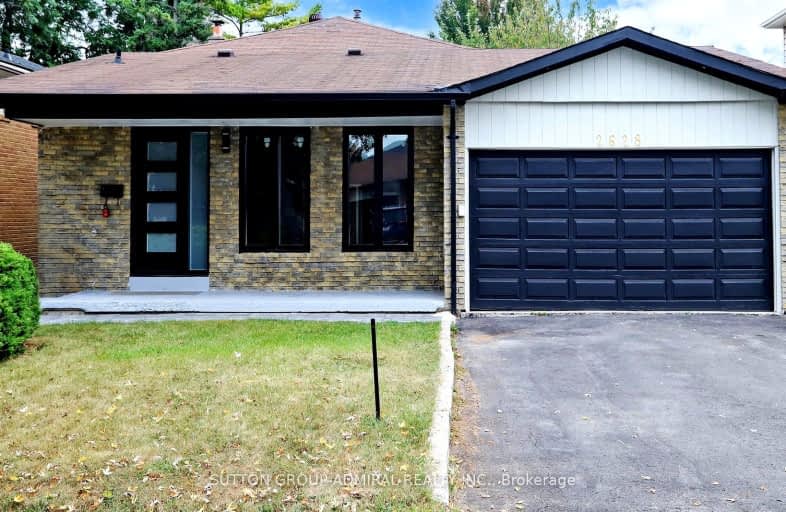Very Walkable
- Most errands can be accomplished on foot.
Good Transit
- Some errands can be accomplished by public transportation.
Bikeable
- Some errands can be accomplished on bike.

Christ The King Catholic School
Elementary: CatholicThorn Lodge Public School
Elementary: PublicBrookmede Public School
Elementary: PublicGarthwood Park Public School
Elementary: PublicErin Mills Middle School
Elementary: PublicSt Margaret of Scotland School
Elementary: CatholicErindale Secondary School
Secondary: PublicIona Secondary School
Secondary: CatholicLoyola Catholic Secondary School
Secondary: CatholicIroquois Ridge High School
Secondary: PublicJohn Fraser Secondary School
Secondary: PublicSt Aloysius Gonzaga Secondary School
Secondary: Catholic-
Kid's Playtown Inc
2170 Dunwin Dr, Mississauga ON L5L 5M8 1.11km -
Sawmill Creek
Sawmill Valley & Burnhamthorpe, Mississauga ON 2.45km -
Erindale Park
1695 Dundas St W (btw Mississauga Rd. & Credit Woodlands), Mississauga ON L5C 1E3 4.49km
-
TD Bank Financial Group
2955 Eglinton Ave W (Eglington Rd), Mississauga ON L5M 6J3 3.5km -
TD Bank Financial Group
1177 Central Pky W (at Golden Square), Mississauga ON L5C 4P3 4.76km -
TD Bank Financial Group
2580 Hurontario St, Mississauga ON L5B 1N5 7.96km
- 3 bath
- 4 bed
- 2000 sqft
5099 Nestling Grove East, Mississauga, Ontario • L5M 0L3 • Churchill Meadows
- 3 bath
- 3 bed
- 1500 sqft
4781 Half Moon Grove, Mississauga, Ontario • L5M 7R7 • Churchill Meadows














